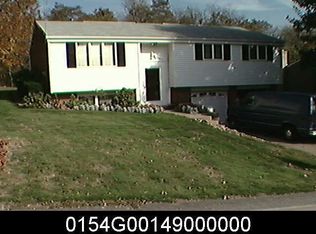Sold for $280,000
$280,000
1015 Fiddleback Dr, Mc Kees Rocks, PA 15136
3beds
1,743sqft
Single Family Residence
Built in 1969
9,748.73 Square Feet Lot
$286,400 Zestimate®
$161/sqft
$1,581 Estimated rent
Home value
$286,400
$263,000 - $312,000
$1,581/mo
Zestimate® history
Loading...
Owner options
Explore your selling options
What's special
Welcome to 1015 Fiddleback Drive, McKees Rocks, PA 15136! This stunning 3-bedroom, 1.5-bathroom home offers modern elegance and comfort in a desirable neighborhood. The living space features hardwood floors throughout, a bright and airy family room perfect for gatherings. The updated kitchen boasts quartz countertops, stainless steel appliances, and a spacious counter, seamlessly connecting to the dining area. Off of the dining area sits an oversized 3 seasons room. The main floor is rounded out with an oversized bathroom with separate sinks the three bedrooms provide ample space for family, guests, or a home office. The finished basement offers versatile space for entertainment or a gym. Step outside to a beautiful yard, ideal for outdoor dining and relaxation. Additional highlights include a two-car garage, convenient access to schools, major highways, shopping, and dining. Make 1015 Fiddleback Drive your dream home today!
Zillow last checked: 8 hours ago
Listing updated: August 16, 2024 at 07:38pm
Listed by:
Michael Reed 412-264-8300,
COLDWELL BANKER REALTY
Bought with:
Laura Konecsni
HOWARD HANNA REAL ESTATE SERVICES
Source: WPMLS,MLS#: 1661976 Originating MLS: West Penn Multi-List
Originating MLS: West Penn Multi-List
Facts & features
Interior
Bedrooms & bathrooms
- Bedrooms: 3
- Bathrooms: 1
- Full bathrooms: 1
Primary bedroom
- Level: Main
- Dimensions: 13x9
Bedroom 2
- Level: Main
- Dimensions: 14x9
Bedroom 3
- Level: Main
- Dimensions: 11x11
Den
- Level: Main
- Dimensions: 18x12
Dining room
- Level: Main
- Dimensions: 10x9
Game room
- Level: Lower
- Dimensions: 24x11
Kitchen
- Level: Main
- Dimensions: 10x10
Laundry
- Level: Lower
- Dimensions: 7x6
Living room
- Level: Main
- Dimensions: 19x14
Heating
- Forced Air, Gas
Cooling
- Central Air
Appliances
- Included: Some Electric Appliances, Dishwasher, Refrigerator, Stove
Features
- Flooring: Hardwood, Laminate, Tile
- Basement: Finished,Interior Entry
Interior area
- Total structure area: 1,743
- Total interior livable area: 1,743 sqft
Property
Parking
- Total spaces: 2
- Parking features: Built In, Garage Door Opener
- Has attached garage: Yes
Features
- Levels: Multi/Split
- Stories: 2
- Pool features: None
Lot
- Size: 9,748 sqft
- Dimensions: 0.2238
Details
- Parcel number: 0154G00154000000
Construction
Type & style
- Home type: SingleFamily
- Architectural style: Colonial,Split Level
- Property subtype: Single Family Residence
Materials
- Roof: Asphalt
Condition
- Resale
- Year built: 1969
Utilities & green energy
- Sewer: Public Sewer
- Water: Public
Community & neighborhood
Location
- Region: Mc Kees Rocks
Price history
| Date | Event | Price |
|---|---|---|
| 8/16/2024 | Sold | $280,000+2.2%$161/sqft |
Source: | ||
| 7/16/2024 | Contingent | $274,000$157/sqft |
Source: | ||
| 7/10/2024 | Listed for sale | $274,000$157/sqft |
Source: | ||
Public tax history
| Year | Property taxes | Tax assessment |
|---|---|---|
| 2025 | $3,656 +29.7% | $136,600 +15.2% |
| 2024 | $2,820 +402.6% | $118,600 |
| 2023 | $561 | $118,600 |
Find assessor info on the county website
Neighborhood: 15136
Nearby schools
GreatSchools rating
- 7/10David E Williams Middle SchoolGrades: 5-8Distance: 1.2 mi
- 7/10Montour High SchoolGrades: 9-12Distance: 0.7 mi
Schools provided by the listing agent
- District: Montour
Source: WPMLS. This data may not be complete. We recommend contacting the local school district to confirm school assignments for this home.
Get pre-qualified for a loan
At Zillow Home Loans, we can pre-qualify you in as little as 5 minutes with no impact to your credit score.An equal housing lender. NMLS #10287.
