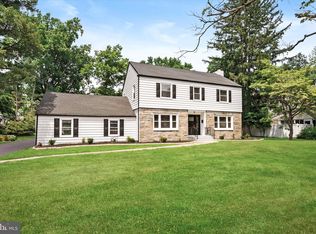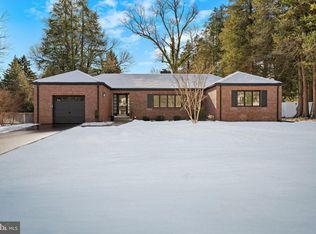Absolutely Stunning! This is the ideal combination of good taste, high end renovations, and the charm and quality of construction of the older home set amidst fabulous gardens, with mature trees and privacy. The cozy living room invites quiet retreat by the gas fireplace while the sundrenched, fully windowed family room envelops you in the natural outdoor beauty. This floor plan flows throughout such that the spacious formal dining area is fully open to both the living room and family room with gorgeous hardwood floors throughout. The gourmet kitchen is every chef's delight with stainless appliances including Miele gas range,and dishwasher, SubZero refrigerator, granite countertops as well as a solid walnut countertop, an abundance of custom cabinetry, farm sink, tile floor, and direct access from side door and driveway parking. The rear of the kitchen/breakfast area was fabulously recreated with addition of the 4-panel Pella sliding-glass doors (with "in-glass" pleated shades) to the incredible outdoor living space. The Brazilian walnut deck with full stone fireplace wraps around the family room and is accessed from the kitchen and the family room and steps down to a stone patio tucked away to the side. The rear yard is fully fenced and beautifully private. The main level also includes a wonderful alcove pass-through between the kitchen and family room perfect for a bar or desk area, a stylish powder room, and the laundry room off the side entry area. The 2nd level also boasts all gleaming hardwood flooring. The luxurious primary bedroom with vaulted ceiling includes an open staircase to the loft with wrap around windows overlooking the rear yard. The earlier renovation included addition of the primary bath with Toto bath fixtures and Carrera marble as well as the large, fully customized walk-in closet. Two additional bedrooms and another beautifully renovated hall bath complete this level. The basement includes both finished living space as well as unfinished work/storage area with full work sink and workbench. There has been so much attention to detail. The 2006 renovation included Hardie Plank siding, Pella windows, underground propane gas tank servicing the heat, range, fireplace and outdoor grill. Even the utility line was moved underground from the pole at the rear to the house with new electrical wiring and breaker box as well. Location is so easy for commuter access as this is within 6 mins of the Train to NYC or Philadelphia, as well main highway arteries. Settlement not before July 5th.
This property is off market, which means it's not currently listed for sale or rent on Zillow. This may be different from what's available on other websites or public sources.

