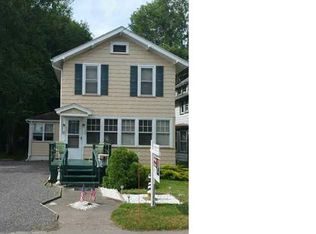Closed
$185,000
1015 Edgemere Dr, Rochester, NY 14612
3beds
1,234sqft
Single Family Residence
Built in 1960
6,534 Square Feet Lot
$207,500 Zestimate®
$150/sqft
$2,031 Estimated rent
Maximize your home sale
Get more eyes on your listing so you can sell faster and for more.
Home value
$207,500
$197,000 - $220,000
$2,031/mo
Zestimate® history
Loading...
Owner options
Explore your selling options
What's special
Welcome to 1015 Edgemere! This adorable 2 bedroom home features incredible views of Lake Ontario and Buck Pond! You will fall in love with the open layout with vinyl flooring, fresh paint and tons of natural light. Multiple decks to enjoy the views and the convenience of detached 2 car garage! HE Furnace and water tank were replaced 2018. Main level living space could be reconfigured to add 1st floor bedroom in either the rear sun porch or by closing off the sunken living area if desired. Full basement has low ceilings, but is great for storage. Located across the street from Charbroil House and next to Schallers Drive In for convenient dining and ice cream for you and your guests! ***DELAYED SHOWINGS BEGIN Friday 1/5/24. OFFERS DUE Thursday 1/11/24 noon.***
Zillow last checked: 8 hours ago
Listing updated: February 20, 2024 at 08:03am
Listed by:
Philip M. Kovach 585-746-3692,
Coldwell Banker Custom Realty
Bought with:
Donald Cariola, 10401330119
Empire Realty Group
Source: NYSAMLSs,MLS#: R1515237 Originating MLS: Rochester
Originating MLS: Rochester
Facts & features
Interior
Bedrooms & bathrooms
- Bedrooms: 3
- Bathrooms: 1
- Full bathrooms: 1
- Main level bedrooms: 1
Heating
- Gas, Forced Air
Appliances
- Included: Appliances Negotiable, Gas Water Heater
- Laundry: Main Level
Features
- Breakfast Bar, Separate/Formal Living Room, Great Room, Home Office, Living/Dining Room, Programmable Thermostat
- Flooring: Carpet, Varies, Vinyl
- Basement: Crawl Space,Partial
- Has fireplace: No
Interior area
- Total structure area: 1,234
- Total interior livable area: 1,234 sqft
Property
Parking
- Total spaces: 2
- Parking features: Detached, Garage, Driveway
- Garage spaces: 2
Features
- Levels: Two
- Stories: 2
- Patio & porch: Enclosed, Open, Porch
- Exterior features: Blacktop Driveway
- Has view: Yes
- View description: Water
- Has water view: Yes
- Water view: Water
- Waterfront features: Lake
- Body of water: Lake Ontario
Lot
- Size: 6,534 sqft
- Dimensions: 44 x 135
- Features: Residential Lot
Details
- Parcel number: 2628000351000001038100
- Special conditions: Standard
Construction
Type & style
- Home type: SingleFamily
- Architectural style: Colonial,Two Story
- Property subtype: Single Family Residence
Materials
- Vinyl Siding
- Foundation: Block
Condition
- Resale
- Year built: 1960
Utilities & green energy
- Sewer: Connected
- Water: Connected, Public
- Utilities for property: Sewer Connected, Water Connected
Community & neighborhood
Location
- Region: Rochester
- Subdivision: Beatys Map/Beach/Lk Ontar
Other
Other facts
- Listing terms: Cash,Conventional,FHA,VA Loan
Price history
| Date | Event | Price |
|---|---|---|
| 2/2/2024 | Sold | $185,000+85%$150/sqft |
Source: | ||
| 1/12/2024 | Pending sale | $99,999$81/sqft |
Source: | ||
| 1/2/2024 | Listed for sale | $99,999-33.3%$81/sqft |
Source: | ||
| 6/4/2021 | Sold | $150,000+15.5%$122/sqft |
Source: | ||
| 4/21/2021 | Pending sale | $129,900$105/sqft |
Source: | ||
Public tax history
| Year | Property taxes | Tax assessment |
|---|---|---|
| 2024 | -- | $135,000 |
| 2023 | -- | $135,000 +21.6% |
| 2022 | -- | $111,000 |
Find assessor info on the county website
Neighborhood: 14612
Nearby schools
GreatSchools rating
- 6/10Paddy Hill Elementary SchoolGrades: K-5Distance: 1.9 mi
- 5/10Arcadia Middle SchoolGrades: 6-8Distance: 1.7 mi
- 6/10Arcadia High SchoolGrades: 9-12Distance: 1.7 mi
Schools provided by the listing agent
- District: Greece
Source: NYSAMLSs. This data may not be complete. We recommend contacting the local school district to confirm school assignments for this home.
