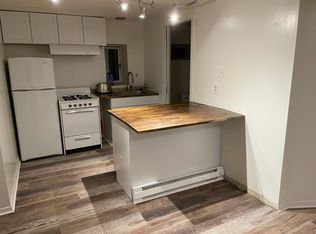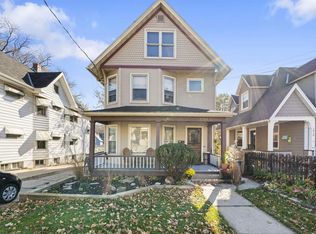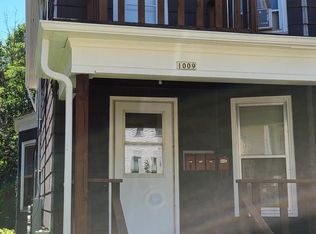Closed
$531,000
1015 East Johnson Street, Madison, WI 53703
4beds
2,013sqft
Single Family Residence
Built in 1901
5,227.2 Square Feet Lot
$530,900 Zestimate®
$264/sqft
$4,186 Estimated rent
Home value
$530,900
$504,000 - $557,000
$4,186/mo
Zestimate® history
Loading...
Owner options
Explore your selling options
What's special
Quintessential Isthmus living awaits in this fantastic home with historic charm and modern updates. Currently being used as a multi-family with a one bedroom, one bathroom lower level unit, this could easily be converted back into a single family by removing the door to the unit, or enjoy the income from a renter. The main living area features hardwood floors throughout. Large kitchen with updated appliances and paper stone countertops. Formal dining room and large, inviting living space with a bedroom and half bath on the main floor. Hang out on the screened in porch off the back or chill by the firepit in your fenced in backyard, it's a true urban oasis. Upstairs, a large primary bedroom offers a tranquil escape. Close to all that makes Madison great!
Zillow last checked: 8 hours ago
Listing updated: August 08, 2025 at 08:13pm
Listed by:
Joseph Dlugosz Pref:773-960-0361,
Stark Company, REALTORS
Bought with:
Cahrone C Goethel
Source: WIREX MLS,MLS#: 1997601 Originating MLS: South Central Wisconsin MLS
Originating MLS: South Central Wisconsin MLS
Facts & features
Interior
Bedrooms & bathrooms
- Bedrooms: 4
- Bathrooms: 3
- Full bathrooms: 2
- 1/2 bathrooms: 1
- Main level bedrooms: 1
Primary bedroom
- Level: Upper
- Area: 272
- Dimensions: 17 x 16
Bedroom 2
- Level: Upper
- Area: 156
- Dimensions: 13 x 12
Bedroom 3
- Level: Main
- Area: 156
- Dimensions: 13 x 12
Bedroom 4
- Level: Lower
- Area: 100
- Dimensions: 10 x 10
Bathroom
- Features: At least 1 Tub, No Master Bedroom Bath
Dining room
- Level: Main
- Area: 143
- Dimensions: 13 x 11
Kitchen
- Level: Main
- Area: 168
- Dimensions: 14 x 12
Living room
- Level: Main
- Area: 156
- Dimensions: 13 x 12
Heating
- Natural Gas, Electric, Forced Air, Radiant
Cooling
- Central Air
Appliances
- Included: Range/Oven, Refrigerator, Dishwasher, Disposal, Washer, Dryer, Water Softener
Features
- Walk-In Closet(s), High Speed Internet, Breakfast Bar, Kitchen Island
- Flooring: Wood or Sim.Wood Floors
- Basement: Full,Walk-Out Access
Interior area
- Total structure area: 2,013
- Total interior livable area: 2,013 sqft
- Finished area above ground: 1,639
- Finished area below ground: 374
Property
Parking
- Parking features: No Garage
Features
- Levels: Two
- Stories: 2
- Patio & porch: Screened porch, Deck, Patio
- Fencing: Fenced Yard
Lot
- Size: 5,227 sqft
- Dimensions: 40 x 132 x 40 x 132
Details
- Additional structures: Storage
- Parcel number: 070913114272
- Zoning: TR-V1
- Special conditions: Arms Length
Construction
Type & style
- Home type: SingleFamily
- Architectural style: Prairie/Craftsman
- Property subtype: Single Family Residence
Materials
- Wood Siding
Condition
- 21+ Years
- New construction: No
- Year built: 1901
Utilities & green energy
- Sewer: Public Sewer
- Water: Public
Community & neighborhood
Location
- Region: Madison
- Subdivision: Brown's
- Municipality: Madison
Price history
| Date | Event | Price |
|---|---|---|
| 8/8/2025 | Sold | $531,000-5.2%$264/sqft |
Source: | ||
| 7/11/2025 | Contingent | $559,900$278/sqft |
Source: | ||
| 6/18/2025 | Price change | $559,900-0.9%$278/sqft |
Source: | ||
| 5/29/2025 | Price change | $564,900-0.9%$281/sqft |
Source: | ||
| 5/15/2025 | Price change | $569,900-0.9%$283/sqft |
Source: | ||
Public tax history
| Year | Property taxes | Tax assessment |
|---|---|---|
| 2024 | $9,136 +3.9% | $466,700 +7% |
| 2023 | $8,789 | $436,200 +8% |
| 2022 | -- | $403,900 +2% |
Find assessor info on the county website
Neighborhood: Tenney-Lapham
Nearby schools
GreatSchools rating
- NALapham Elementary SchoolGrades: PK-2Distance: 0.1 mi
- 8/10O'keeffe Middle SchoolGrades: 6-8Distance: 0.8 mi
- 8/10East High SchoolGrades: 9-12Distance: 1.2 mi
Schools provided by the listing agent
- Elementary: Lapham/Marquette
- Middle: Okeeffe
- High: East
- District: Madison
Source: WIREX MLS. This data may not be complete. We recommend contacting the local school district to confirm school assignments for this home.

Get pre-qualified for a loan
At Zillow Home Loans, we can pre-qualify you in as little as 5 minutes with no impact to your credit score.An equal housing lender. NMLS #10287.
Sell for more on Zillow
Get a free Zillow Showcase℠ listing and you could sell for .
$530,900
2% more+ $10,618
With Zillow Showcase(estimated)
$541,518

