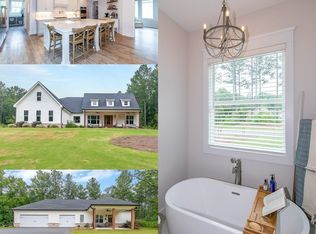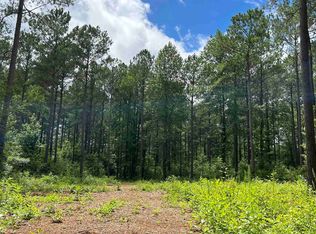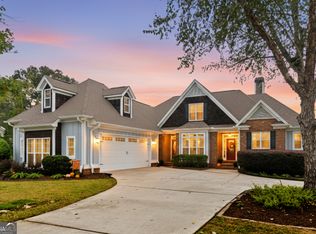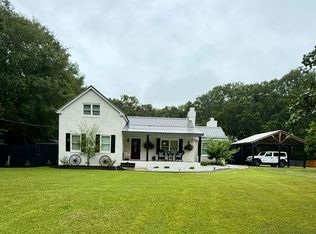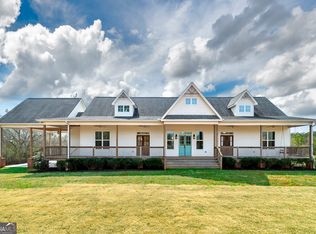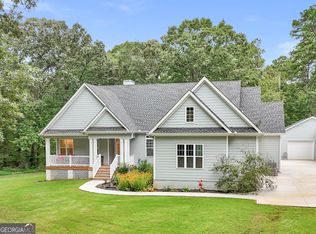Luxury Country Living at Its Finest - Welcome to 1015 Dutchman Rd., a stunning luxury residence located along one of Griffin's most desirable and scenic roads, surrounded by newly built custom estates. Built in 2020, this immaculate property offers the rare blend of refined craftsmanship, serene countryside living, and modern conveniences-all set on 3.77 acres of pristine land. From the moment you arrive, the attention to detail is apparent. A flagstone walkway leads you to an inviting wood front entry door that opens into a home filled with 8-foot doors and 10-foot ceilings throughout. Newly installed, premium flooring flows seamlessly across the main level, creating a cohesive and upscale ambiance. What a flexible & functional floor plan! The main level features three spacious bedrooms, including a luxurious primary suite. A versatile front room provides the perfect space for a home office, nursery, or fitness studio with closet. One bedroom is equipped with a custom built-in queen-size Murphy bed, ideal for guests or multi-use functionality. Check out this secondary bathroom built for a queen...or two! Gorgeous from top to bottom. Head over to the Primary Suite Retreat! The master suite is designed for relaxation, boasting a spa-inspired bathroom with a deep soaking tub, a tiled walk-in shower, and separate his and her vanities. The bathroom connects directly to a large walk-in closet, which conveniently flows into the laundry room, offering smart and seamless living. There is also a half bath conveniently located over by the staircase. Head upstairs where you'll discover a massive bonus room with an open closet system and a full bathroom, offering the perfect teen suite or guest quarters. A walk-in attic provides an abundance of accessible storage space or the potential of another suite. Step outside to your own private retreat featuring a covered back patio with a brick fireplace, ideal for entertaining year-round. The flagstone patio extends the space beautifully, with the backyard offering plenty of room for a future pool. The fenced yard ensures both privacy and peace of mind. A few additions: upscale lighting fixtures throughout the home, high-speed AT&T Fiber Internet-ideal for remote work or streaming, 50-amp outlet in the garage for EV charging or RV hookup, established chicken coop with hens included-offering fresh eggs and a touch of homestead charm. 12x20 utility shed, included with the property. Though built in 2020, this home feels better than new with thoughtful upgrades, pristine maintenance, and a move-in ready condition. It's the perfect balance of modern luxury and country lifestyle, with every detail curated for comfort, elegance, and functionality.
Active under contract
$649,900
1015 Dutchman Rd, Griffin, GA 30223
4beds
2,958sqft
Est.:
Single Family Residence
Built in 2020
3.77 Acres Lot
$636,800 Zestimate®
$220/sqft
$-- HOA
What's special
Brick fireplaceFenced yardHome officeLuxurious primary suitePristine landFitness studioPremium flooring
- 72 days |
- 519 |
- 27 |
Zillow last checked: 8 hours ago
Listing updated: December 05, 2025 at 07:16pm
Listed by:
Hannah A Crow 678-371-3185,
Sweet Realty
Source: GAMLS,MLS#: 10615494
Facts & features
Interior
Bedrooms & bathrooms
- Bedrooms: 4
- Bathrooms: 4
- Full bathrooms: 3
- 1/2 bathrooms: 1
- Main level bathrooms: 2
- Main level bedrooms: 3
Rooms
- Room types: Bonus Room, Exercise Room, Family Room, Laundry
Heating
- Central
Cooling
- Ceiling Fan(s), Central Air
Appliances
- Included: Dishwasher, Oven/Range (Combo)
- Laundry: Mud Room
Features
- Double Vanity, High Ceilings, Master On Main Level, Separate Shower, Soaking Tub, Split Bedroom Plan, Tile Bath, Vaulted Ceiling(s), Walk-In Closet(s)
- Flooring: Hardwood
- Basement: None
- Number of fireplaces: 1
- Fireplace features: Family Room
Interior area
- Total structure area: 2,958
- Total interior livable area: 2,958 sqft
- Finished area above ground: 2,958
- Finished area below ground: 0
Property
Parking
- Parking features: Attached, Garage Door Opener
- Has attached garage: Yes
Features
- Levels: One and One Half
- Stories: 1
Lot
- Size: 3.77 Acres
- Features: Level
Details
- Parcel number: 213A01016A
Construction
Type & style
- Home type: SingleFamily
- Architectural style: Ranch
- Property subtype: Single Family Residence
Materials
- Concrete
- Roof: Composition
Condition
- Resale
- New construction: No
- Year built: 2020
Utilities & green energy
- Sewer: Septic Tank
- Water: Well
- Utilities for property: Electricity Available, High Speed Internet, Water Available
Community & HOA
Community
- Features: None
- Subdivision: NONE
HOA
- Has HOA: No
- Services included: None
Location
- Region: Griffin
Financial & listing details
- Price per square foot: $220/sqft
- Tax assessed value: $616,272
- Annual tax amount: $8,818
- Date on market: 9/30/2025
- Cumulative days on market: 25 days
- Listing agreement: Exclusive Right To Sell
- Electric utility on property: Yes
Estimated market value
$636,800
$605,000 - $669,000
$3,079/mo
Price history
Price history
| Date | Event | Price |
|---|---|---|
| 10/1/2025 | Listed for sale | $649,900+15%$220/sqft |
Source: | ||
| 5/25/2023 | Sold | $565,000-3.4%$191/sqft |
Source: | ||
| 4/19/2023 | Pending sale | $585,000$198/sqft |
Source: | ||
| 4/3/2023 | Listed for sale | $585,000+1.7%$198/sqft |
Source: | ||
| 1/10/2023 | Listing removed | $575,000$194/sqft |
Source: | ||
Public tax history
Public tax history
| Year | Property taxes | Tax assessment |
|---|---|---|
| 2024 | $8,020 -3.7% | $246,509 +6% |
| 2023 | $8,325 +20.2% | $232,466 +22% |
| 2022 | $6,927 +22% | $190,513 +22% |
Find assessor info on the county website
BuyAbility℠ payment
Est. payment
$3,932/mo
Principal & interest
$3147
Property taxes
$558
Home insurance
$227
Climate risks
Neighborhood: 30223
Nearby schools
GreatSchools rating
- 7/10Jackson Road Elementary SchoolGrades: PK-5Distance: 3.9 mi
- 3/10Kennedy Road Middle SchoolGrades: 6-8Distance: 3.5 mi
- 4/10Spalding High SchoolGrades: 9-12Distance: 4.7 mi
- Loading
