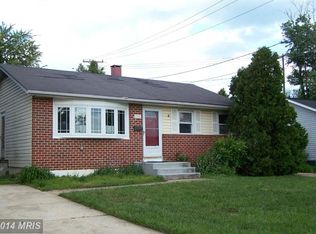Charming ranch style home boasting design-inspired features throughout and abounding curb appeal!The living room invites you inside featuring gleaming floors and a stunning sunbathed bay window.Prepare gourmet meals in the striking eat-in kitchen equipped with sleek stainless steel appliances, sparkling granite counters and backsplash, elegant display cabinetry, a casual dining space, ample soft close cabinetry, and easy access to the serene tiered deck.Retreat to the master bedroom adorned with lofty windows and plentiful closet space.Two generously sized bedrooms and an impressive full bath complete the main level.Travel downstairs to find another sizable bedroom, a full bath, a laundry room, and a family room ideal for further entertainment and leisure.
This property is off market, which means it's not currently listed for sale or rent on Zillow. This may be different from what's available on other websites or public sources.
