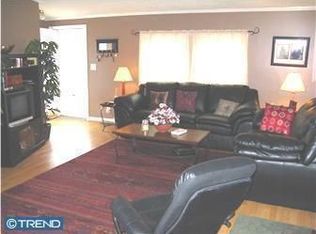Welcome home to 1015 Crystle Road. Beautiful two-story colonial just 3 years young and impeccably maintained. Better than new construction, built & ready for move in! This home features 4 bedrooms and 2 1/2 bathrooms. Charming covered front porch with red front door. Enter into the spacious and open floor plan, ideal for entertaining. Hardwood floors and 9 ft ceilings throughout the entire first floor. Large living room with new wood burning stove. Kitchen features 42-inch white cabinetry, granite counter tops complimented by gray backsplash, all stainless appliances, and large center island with seating for 3. Just off the kitchen, the dining room with gas fireplace, access to both the back deck and garage. Coat closet and powder room complete the first floor. Upstairs the primary suite features sizable walk in closet and upgraded primary bath with double vanity sink. 3 additional bedrooms all with double door closets. Full hall bathroom with linen closet and hall walk in storage closet complete the upstairs. Huge unfinished basement with high ceilings and 2 egress windows allowing for plenty of natural light into the basement, just waiting to be finished. Backyard is ready for all the summer fun! Large back deck freshly painted and perfect to dine al fresco. New privacy fence installed in 2019. Flat yard is a great space for outdoor activities. Perfect spot for fire pit to sit back, relax and enjoy summer nights. Don't forget the 1 car garage with ample storage space. IDEAL LOCATION! Easy commute with quick access to 95. Under 20 minutes to PHL international airport. Walkable to Northley Middle School and Sun Valley High School. Don't miss out on the opportunity to own this stunning home that was built in 2018! Home is where your story begins!
This property is off market, which means it's not currently listed for sale or rent on Zillow. This may be different from what's available on other websites or public sources.
