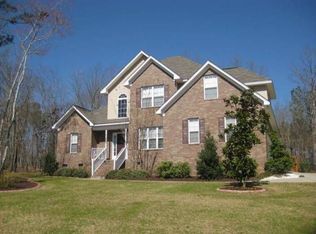Immaculate all brick ranch style home with split bedrooms and bonus with full bath and closet! Home is nestled on beautifully landscaped 1.06-acre lot! Stunning hardwood floors in entry hall and formal dining, glass french doors into formal living room. Great room with vaulted ceilings and gas log fireplace open to kitchen and breakfast area. Sunroom off great room overlooking beautiful landscaping and oversized deck and patio area. Kitchen and butlerâs pantry have custom cabinets with pull out trays, granite countertops and under cabinet lighting. Custom tile backsplash and newer appliances in kitchen. Owners suite with custom cabinets, new granite counter tops and walk in tiled shower with separate jetted tub. His & Her closets with custom wood shelving. Hall bath with new tub, tile surround, new comfort height cabinets and granite counter tops. Secondary bedrooms have custom wood shelving in closets. Bonus room/ 4th bedroom with closet and private bath. Great as an in-law suite or use as entertaining space. Large walk-in attic space, great for extra storage! Insulated garage door, 12 x 14 insulated shed/workshop with electricity and you will not believe the outdoor entertaining space with the oversized deck and patio area! 1 Year Home Protection Plan Included!
This property is off market, which means it's not currently listed for sale or rent on Zillow. This may be different from what's available on other websites or public sources.
