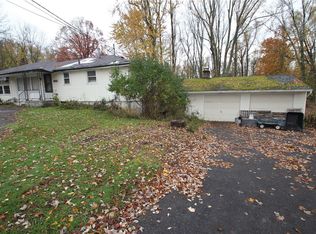Worthy of restoration. First floor living on a private lot. This property has so much potential. Three bedrooms, living room, family room, dining, and deck is private with a nature view. WOODED LOT on approx. 4.2 ACRES. Sale includes the lot the home sits on, including 8 small parcels which make up the approx. 4.2 ACRES. Large 2.5 attached car garage for large tractors or workshop! If you are a water lover**this property backs near the Red Creek on the Western side of the property. Red Creek runs into the Erie Canal and Genesee River with access to 4 main canal branches, The Erie, Champlain, Oswego and Cayuga-Seneca Canals that are significant tourist destinations. Property is within three miles of the U of R, UR Medical Center, Rochester Institute of Technology and Monroe Community College. POSSIBILITY of building additional houses on property;sharing all the benefits of this property layout. Speak with Town to confirm, they said an engineer would need to review the layout depending on the Buyer's interest. LAND and LOCATION are the perks to this property. Please note: Property to be sold "AS-IS." Delayed Negotiations, offers welcome ThursdayFebruary 25, 2021 by 7pm.
This property is off market, which means it's not currently listed for sale or rent on Zillow. This may be different from what's available on other websites or public sources.
