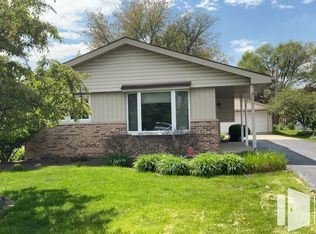Nestled in a charming townhome community, the natural light filled space provides the perfect place to call home. The 2 story living room welcomes you with windows highlighting the mature landscaping. The kitchen boasts an abundance of cabinets and ample counter space that is ready for culinary enthusiasts. The laundry is located on the way to the attached 2 car garage! Upstairs, the primary suite offers a zen-like oasis complete with a walk in closet and ensuite bath. The two additional bedrooms offer plenty of space for everyone as well as a hall bath. The finished basement creates rec room space or a home office. There is ample storage as well. A patio invites outdoor enjoyment, providing a charming spot for al fresco dining or a cozy reading nook while enjoying nature. Positioned within a community that offers both convenience and a sense of community, this townhome promises a delightful living experience in a welcoming neighborhood. Amazing location, close to tolls, shopping and entertainment!
House for rent
$3,600/mo
1015 Claremont Dr #1015, Downers Grove, IL 60516
3beds
1,800sqft
Price may not include required fees and charges.
Singlefamily
Available now
Cats, dogs OK
Central air
In unit laundry
2 Attached garage spaces parking
Natural gas
What's special
Finished basementMature landscapingHome officePrimary suiteAbundance of cabinetsNatural light filled spaceAmple counter space
- 17 days
- on Zillow |
- -- |
- -- |
Travel times
Start saving for your dream home
Consider a first time home buyer savings account designed to grow your down payment with up to a 6% match & 4.15% APY.
Facts & features
Interior
Bedrooms & bathrooms
- Bedrooms: 3
- Bathrooms: 3
- Full bathrooms: 2
- 1/2 bathrooms: 1
Rooms
- Room types: Workshop
Heating
- Natural Gas
Cooling
- Central Air
Appliances
- Included: Dishwasher, Disposal, Dryer, Microwave, Range, Refrigerator, Washer
- Laundry: In Unit, Main Level, Sink, Washer Hookup
Features
- Cathedral Ceiling(s), Open Floorplan, Storage, Walk In Closet, Workshop
- Has basement: Yes
Interior area
- Total interior livable area: 1,800 sqft
Property
Parking
- Total spaces: 2
- Parking features: Attached, Garage, Covered
- Has attached garage: Yes
- Details: Contact manager
Features
- Exterior features: Attached, Bonus Room, Carbon Monoxide Detector(s), Cathedral Ceiling(s), Garage, Garage Door Opener, Garage Owned, Heating: Gas, Humidifier, In Unit, Main Level, No Disability Access, On Site, Open Floorplan, Patio, Sink, Skylight(s), Storage, Walk In Closet, Washer Hookup, Workshop
Construction
Type & style
- Home type: SingleFamily
- Property subtype: SingleFamily
Condition
- Year built: 1994
Community & HOA
Location
- Region: Downers Grove
Financial & listing details
- Lease term: 12 Months
Price history
| Date | Event | Price |
|---|---|---|
| 5/30/2025 | Listed for rent | $3,600$2/sqft |
Source: MRED as distributed by MLS GRID #12376790 | ||
![[object Object]](https://photos.zillowstatic.com/fp/27db0f7bab1190bd7c5bf4d3a5396e1b-p_i.jpg)
