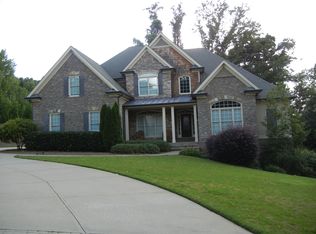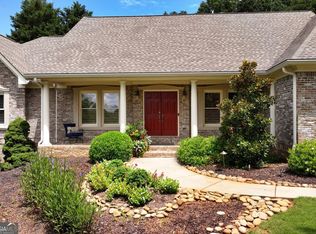Incredible family home with all the upgrades in highly sought-after school district in Gwinnett county. Over-sized master suite on the main. Hardwood floors throughout the main level & master. Stunning kitchen & keeping rm. 2 large bedrooms upstairs w/ en-suite bathrooms plus a private office & expansive playroom. Relaxing sunroom off living overlooks private outdoor space for kids & adults with heated gunite salt water pool w/ waterfall, sundeck and various seating areas. Amazing finished terrace level, media space, kitchen/bar area, 2 guest bedrooms, bathroom, office & exercise rm. Plenty of unfinished storage space & workshop. Excellent acre lot with HOA open space to the rear of property. Oversized 3 car garage. Exterior is stone and hardi plank cement siding.
This property is off market, which means it's not currently listed for sale or rent on Zillow. This may be different from what's available on other websites or public sources.

