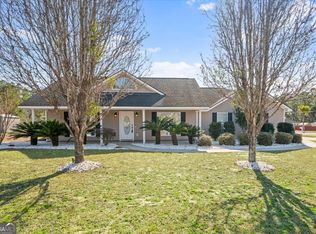Sold for $275,000 on 06/26/25
$275,000
1015 Chart Ln SE, Townsend, GA 31331
3beds
1,493sqft
SingleFamily
Built in 2005
0.53 Acres Lot
$275,400 Zestimate®
$184/sqft
$1,627 Estimated rent
Home value
$275,400
Estimated sales range
Not available
$1,627/mo
Zestimate® history
Loading...
Owner options
Explore your selling options
What's special
Lovely home located in desirable Coastal Pines. Located on a desirable and quiet cul-de-sac, this home features plantation shutters on all windows, privacy fence surrounding the rear yard, irrigation system, water softener system, split bedroom floor plan, and a well appointed kitchen equiped with all appliances. Call today for your personal tour!
Facts & features
Interior
Bedrooms & bathrooms
- Bedrooms: 3
- Bathrooms: 2
- Full bathrooms: 2
Heating
- Other
Cooling
- Central
Features
- Plantation Shutters
- Flooring: Linoleum / Vinyl
Interior area
- Total interior livable area: 1,493 sqft
Property
Parking
- Parking features: Garage - Attached
Features
- Exterior features: Other
Lot
- Size: 0.53 Acres
- Features: Subdiv Recorded, Cul-de-Sac
Details
- Parcel number: 0050C0110
Construction
Type & style
- Home type: SingleFamily
Materials
- Other
- Foundation: Slab
- Roof: Shake / Shingle
Condition
- Year built: 2005
Utilities & green energy
- Utilities for property: Electricity, Water: Public, Waste: Septic Tank
Community & neighborhood
Location
- Region: Townsend
Other
Other facts
- Sub Structure: Slab
- Interior Construct: Walls: Sheetrock
- Utilities: Electricity, Water: Public, Waste: Septic Tank
- Energy: W/H: Elec, A/C: Cent Elec, Heat: Cent Elec, Dbl Pane Wndws, Water Softener
- Lot Access: Paved Road, Paved Driveway
- Construct/Siding: Roof: Shingle, SD: Vinyl
- Interior Features: Plantation Shutters
- Master Bedrm/Bath: MBath: Dbl Vanity
- Lot Features: Subdiv Recorded, Cul-de-Sac
- Style: Ranch
- Frontage: Residential
- Property Status: Active Call Agent
- Parking Details: Paved, Driveway Only
Price history
| Date | Event | Price |
|---|---|---|
| 6/26/2025 | Sold | $275,000+95%$184/sqft |
Source: Public Record | ||
| 10/16/2017 | Sold | $141,000-6%$94/sqft |
Source: GIAOR #1585054 | ||
| 8/4/2017 | Listed for sale | $150,000+36.4%$100/sqft |
Source: Minix Realty Company, Inc. #1585054 | ||
| 10/6/2014 | Sold | $110,000-8.2%$74/sqft |
Source: GIAOR #1568850 | ||
| 12/14/2005 | Sold | $119,810$80/sqft |
Source: Public Record | ||
Public tax history
| Year | Property taxes | Tax assessment |
|---|---|---|
| 2024 | $2,808 +10.1% | $90,480 +4.7% |
| 2023 | $2,550 +17.3% | $86,440 +19.1% |
| 2022 | $2,174 +29.1% | $72,600 +32% |
Find assessor info on the county website
Neighborhood: 31331
Nearby schools
GreatSchools rating
- 5/10Todd Grant Elementary SchoolGrades: PK-5Distance: 6.5 mi
- 4/10McIntosh County Middle SchoolGrades: 6-8Distance: 7.2 mi
- 5/10McIntosh County AcademyGrades: 9-12Distance: 2.4 mi
Schools provided by the listing agent
- Elementary: McIntosh Elementary-Darien
- Middle: McIntosh Middle-Darien
- High: McIntosh Academy-Darien
Source: The MLS. This data may not be complete. We recommend contacting the local school district to confirm school assignments for this home.

Get pre-qualified for a loan
At Zillow Home Loans, we can pre-qualify you in as little as 5 minutes with no impact to your credit score.An equal housing lender. NMLS #10287.
