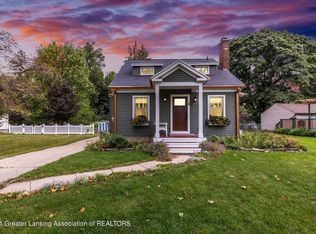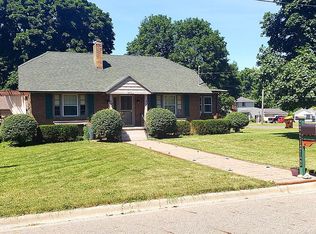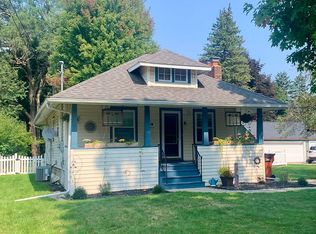Sold for $190,850
$190,850
1015 Bretton Rd, Lansing, MI 48917
4beds
1,800sqft
Single Family Residence
Built in 1972
5,227.2 Square Feet Lot
$200,600 Zestimate®
$106/sqft
$2,079 Estimated rent
Home value
$200,600
$162,000 - $247,000
$2,079/mo
Zestimate® history
Loading...
Owner options
Explore your selling options
What's special
Welcome to this charming, efficient 4-bedroom, 1.5-bath ranch in Delta Township! Situated on a picturesque, tree-lined street, this home is just around the corner from all the shopping, entertainment, and schools Delta Township has to offer! Step into the spacious living room, where a bay window welcomes in natural light and offers the perfect cozy spot for plants and fur babies. The home's smart layout maximizes every inch, giving you space where it counts, and saving on maintenance where it doesn't. Head downstairs to the fully finished basement with a large second living space and a bonus fourth bedroom with an egress window—ideal for guests, a home office, or hobby room. Outside, enjoy the covered patio, perfect for summer BBQs or rainy-day lounging, and the attached garage, which will keep your car snow-free come winter. With everything you need around the corner and the perfect balance of charm and function, this home won't last long!
Zillow last checked: 8 hours ago
Listing updated: November 20, 2024 at 12:09pm
Listed by:
Rooted Real Estate Of Greater Lansing 517-258-1345,
RE/MAX Real Estate Professionals,
Adriane Lau 517-881-5182,
RE/MAX Real Estate Professionals
Bought with:
Bruce Roberts-Hicks, 6501399079
Source: Greater Lansing AOR,MLS#: 284303
Facts & features
Interior
Bedrooms & bathrooms
- Bedrooms: 4
- Bathrooms: 2
- Full bathrooms: 1
- 1/2 bathrooms: 1
Primary bedroom
- Level: First
- Area: 145.14 Square Feet
- Dimensions: 12.3 x 11.8
Bedroom 2
- Level: First
- Area: 98.4 Square Feet
- Dimensions: 12.3 x 8
Bedroom 3
- Level: First
- Area: 113.28 Square Feet
- Dimensions: 11.8 x 9.6
Bedroom 4
- Level: Basement
- Area: 92.34 Square Feet
- Dimensions: 11.4 x 8.1
Dining room
- Level: First
- Area: 107.38 Square Feet
- Dimensions: 11.8 x 9.1
Family room
- Level: Basement
- Area: 452.64 Square Feet
- Dimensions: 27.6 x 16.4
Kitchen
- Level: First
- Area: 102.94 Square Feet
- Dimensions: 12.11 x 8.5
Living room
- Level: First
- Area: 245.96 Square Feet
- Dimensions: 17.2 x 14.3
Heating
- Forced Air, Natural Gas
Cooling
- Central Air
Appliances
- Included: Freezer, Microwave, Washer, Refrigerator, Range, Oven, Dryer, Dishwasher
- Laundry: In Basement
Features
- Ceiling Fan(s), Pantry, Walk-In Closet(s)
- Windows: Bay Window(s)
- Basement: Egress Windows,Finished,Full
- Has fireplace: No
Interior area
- Total structure area: 2,000
- Total interior livable area: 1,800 sqft
- Finished area above ground: 1,000
- Finished area below ground: 800
Property
Parking
- Total spaces: 1
- Parking features: Attached, Driveway, Garage
- Attached garage spaces: 1
- Has uncovered spaces: Yes
Features
- Levels: One
- Stories: 1
- Patio & porch: Covered, Front Porch, Patio
- Fencing: Back Yard
Lot
- Size: 5,227 sqft
- Dimensions: 66 x 82
Details
- Additional structures: Shed(s)
- Foundation area: 1000
- Parcel number: 04004250146000
- Zoning description: Zoning
Construction
Type & style
- Home type: SingleFamily
- Architectural style: Ranch
- Property subtype: Single Family Residence
Materials
- Vinyl Siding
Condition
- Year built: 1972
Utilities & green energy
- Sewer: Public Sewer
- Water: Public
Community & neighborhood
Location
- Region: Lansing
- Subdivision: Bretton Wood
Other
Other facts
- Listing terms: VA Loan,Cash,Conventional,FHA,MSHDA
Price history
| Date | Event | Price |
|---|---|---|
| 11/20/2024 | Sold | $190,850+0.4%$106/sqft |
Source: | ||
| 11/5/2024 | Pending sale | $189,999$106/sqft |
Source: | ||
| 10/23/2024 | Contingent | $189,999$106/sqft |
Source: | ||
| 10/17/2024 | Listed for sale | $189,999$106/sqft |
Source: | ||
Public tax history
| Year | Property taxes | Tax assessment |
|---|---|---|
| 2024 | -- | $71,800 +29.4% |
| 2021 | $2,350 +1.6% | $55,500 +4.1% |
| 2020 | $2,313 | $53,300 +4.2% |
Find assessor info on the county website
Neighborhood: Waverly
Nearby schools
GreatSchools rating
- 7/10Elmwood Elementary SchoolGrades: 1-4Distance: 0.7 mi
- 3/10Waverly Middle SchoolGrades: 5-8Distance: 1.2 mi
- 6/10Waverly Senior High SchoolGrades: 9-12Distance: 1 mi
Schools provided by the listing agent
- High: Waverly
Source: Greater Lansing AOR. This data may not be complete. We recommend contacting the local school district to confirm school assignments for this home.

Get pre-qualified for a loan
At Zillow Home Loans, we can pre-qualify you in as little as 5 minutes with no impact to your credit score.An equal housing lender. NMLS #10287.


