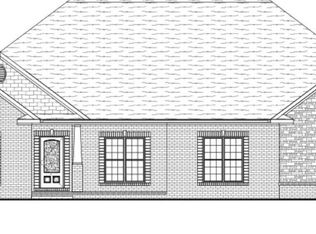Spacious, brick single-story in SW Decatur where style, versatility, and comfort blend effortlessly! With elegant tray ceiling, cozy fireplace, and convenient built-ins, gather with friends and loved ones in the large living room. The heart of the home, this kitchen features rich cabinetry, breakfast bar, and sleek stainless-steel appliances sure to impress your inner chef. Relax and unwind within the air primary suite with oversized walk-in closet. Its luxurious, private bath offers a spa-like retreat with a soaking tub, separate shower, and dual sink vanity. Enjoy the outdoors from the fenced-in backyard or screened in patio perfect for outdoor relaxation rain or shine. Don't miss this must-see! Schedule your showing now before it's gone! BEWARE OF SCAMMERS. We DO NOT advertise on Facebook Marketplace or Craigslist, and we will NEVER ask you to wire money or pay in cash. The price listed is based on a 12-month lease for an approved applicant. Prices and special offers are valid for new residents only. All leasing information is believed to be accurate; however, prices and special offers may change without notice and are not guaranteed until the application has been approved. Additional fees may apply, including a lease administration fee, damage waiver fee, and pet fees (where applicable). Contact us to schedule a showing.
This property is off market, which means it's not currently listed for sale or rent on Zillow. This may be different from what's available on other websites or public sources.
