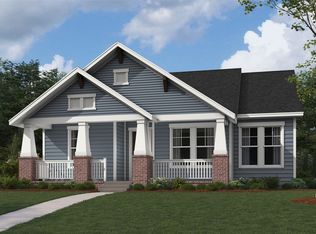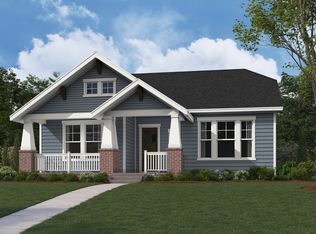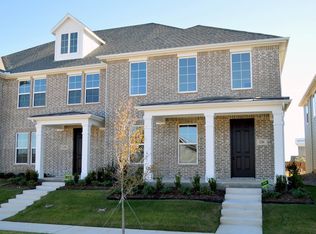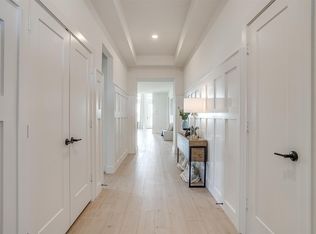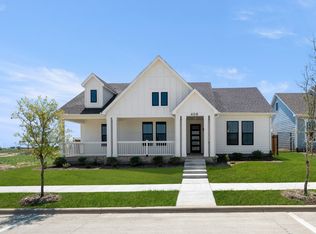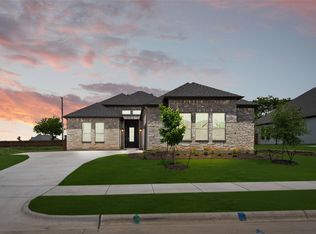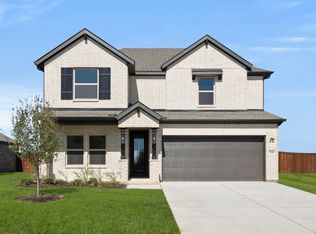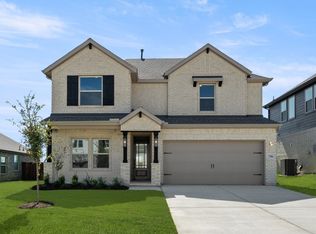1015 Abigail Way, Midlothian, TX 76065
What's special
- 252 days |
- 121 |
- 3 |
Zillow last checked: 8 hours ago
Listing updated: December 04, 2025 at 12:10am
Ben Caballero 888-872-6006,
HomesUSA.com
Travel times
Schedule tour
Select your preferred tour type — either in-person or real-time video tour — then discuss available options with the builder representative you're connected with.
Facts & features
Interior
Bedrooms & bathrooms
- Bedrooms: 3
- Bathrooms: 3
- Full bathrooms: 2
- 1/2 bathrooms: 1
Primary bedroom
- Level: First
- Dimensions: 14 x 15
Bedroom
- Level: Second
- Dimensions: 11 x 11
Bedroom
- Level: Second
- Dimensions: 12 x 10
Bonus room
- Level: Second
- Dimensions: 11 x 18
Dining room
- Level: First
- Dimensions: 17 x 11
Kitchen
- Level: First
- Dimensions: 9 x 16
Living room
- Level: First
- Dimensions: 18 x 14
Utility room
- Level: First
- Dimensions: 11 x 12
Heating
- Central, ENERGY STAR Qualified Equipment, Fireplace(s), Heat Pump, Natural Gas, Zoned
Cooling
- Central Air, Ceiling Fan(s), ENERGY STAR Qualified Equipment, Heat Pump, Zoned
Appliances
- Included: Built-In Gas Range, Convection Oven, Dishwasher, Gas Cooktop, Disposal, Gas Oven, Gas Range, Gas Water Heater, Microwave, Tankless Water Heater
- Laundry: Washer Hookup, Electric Dryer Hookup
Features
- Decorative/Designer Lighting Fixtures, Granite Counters, High Speed Internet, Kitchen Island, Open Floorplan, Pantry, Smart Home, Cable TV, Vaulted Ceiling(s), Walk-In Closet(s), Wired for Sound
- Flooring: Carpet, Luxury Vinyl Plank, Tile, Vinyl
- Has basement: No
- Number of fireplaces: 1
- Fireplace features: Decorative, Electric, Family Room, Living Room
Interior area
- Total interior livable area: 2,484 sqft
Video & virtual tour
Property
Parking
- Total spaces: 4
- Parking features: Door-Single, Garage Faces Rear
- Attached garage spaces: 2
- Carport spaces: 2
- Covered spaces: 4
Features
- Levels: Two
- Stories: 2
- Patio & porch: Covered
- Exterior features: Lighting, Private Yard, Rain Gutters
- Pool features: None
- Fencing: Back Yard,Fenced,Gate,Partial,Wood,Wrought Iron
Lot
- Size: 6,098.4 Square Feet
- Dimensions: 50 x 122
- Features: Backs to Greenbelt/Park, Interior Lot, Landscaped, Subdivision, Sprinkler System
Details
- Parcel number: 305922
Construction
Type & style
- Home type: SingleFamily
- Architectural style: Other,Detached
- Property subtype: Single Family Residence
Materials
- Brick, Fiber Cement, Frame, Concrete
- Foundation: Slab
- Roof: Composition
Condition
- New construction: Yes
- Year built: 2025
Details
- Builder name: William Ryan Homes
Utilities & green energy
- Sewer: Public Sewer
- Water: Public
- Utilities for property: Natural Gas Available, Municipal Utilities, Sewer Available, Separate Meters, Underground Utilities, Water Available, Cable Available
Green energy
- Energy efficient items: Appliances, Construction, Doors, HVAC, Insulation, Lighting, Rain/Freeze Sensors, Thermostat, Water Heater, Windows
- Indoor air quality: Ventilation
- Water conservation: Efficient Hot Water Distribution, Low Volume/Drip Irrigation, Low-Flow Fixtures
Community & HOA
Community
- Features: Playground, Trails/Paths, Community Mailbox, Curbs, Sidewalks
- Security: Security System, Carbon Monoxide Detector(s), Smoke Detector(s)
- Subdivision: MidTowne
HOA
- Has HOA: Yes
- Services included: Association Management, Maintenance Grounds
- HOA fee: $750 annually
- HOA name: Paragon Property Management Group
- HOA phone: 469-969-7367
Location
- Region: Midlothian
Financial & listing details
- Price per square foot: $193/sqft
- Date on market: 4/4/2025
- Cumulative days on market: 230 days
About the community
Source: William Ryan Homes
6 homes in this community
Available homes
| Listing | Price | Bed / bath | Status |
|---|---|---|---|
Current home: 1015 Abigail Way | $479,990 | 3 bed / 3 bath | Available |
| 1038 Olivia Ln | $422,487 | 3 bed / 2 bath | Move-in ready |
| 408 Dylan Way | $475,990 | 3 bed / 3 bath | Available |
| 1027 Abigail Way | $469,990 | 4 bed / 3 bath | Pending |
| 1023 Abigail Way | $472,990 | 4 bed / 3 bath | Pending |
| 404 Dylan Way | $482,990 | 4 bed / 3 bath | Pending |
Source: William Ryan Homes
Contact builder

By pressing Contact builder, you agree that Zillow Group and other real estate professionals may call/text you about your inquiry, which may involve use of automated means and prerecorded/artificial voices and applies even if you are registered on a national or state Do Not Call list. You don't need to consent as a condition of buying any property, goods, or services. Message/data rates may apply. You also agree to our Terms of Use.
Learn how to advertise your homesEstimated market value
$478,900
$455,000 - $503,000
Not available
Price history
| Date | Event | Price |
|---|---|---|
| 11/6/2025 | Price change | $479,990+5.3%$193/sqft |
Source: NTREIS #20893112 | ||
| 10/4/2025 | Price change | $455,990-5%$184/sqft |
Source: | ||
| 9/29/2025 | Listed for sale | $479,990$193/sqft |
Source: NTREIS #20893112 | ||
| 9/16/2025 | Pending sale | $479,990$193/sqft |
Source: NTREIS #20893112 | ||
| 8/11/2025 | Price change | $479,990-2.1%$193/sqft |
Source: NTREIS #20893112 | ||
Public tax history
Monthly payment
Neighborhood: 76065
Nearby schools
GreatSchools rating
- 7/10Irvin Elementary SchoolGrades: PK-5Distance: 0.5 mi
- 5/10Frank Seale Middle SchoolGrades: 6-8Distance: 0.4 mi
- 6/10Midlothian High SchoolGrades: 9-12Distance: 0.3 mi
Schools provided by the builder
- Elementary: J.r. Irvin Elementary School
- Middle: Frank Seale Middle School
- High: Midlothian High School
- District: Midlothian Independent School District
Source: William Ryan Homes. This data may not be complete. We recommend contacting the local school district to confirm school assignments for this home.

