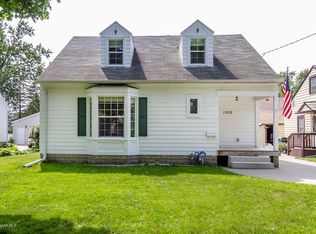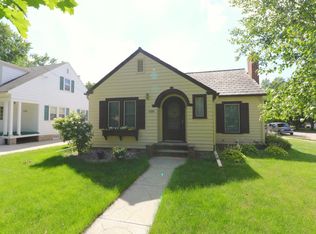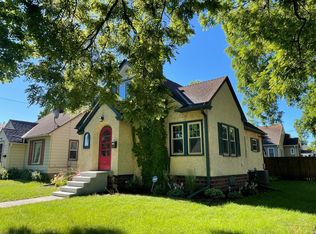Closed
$267,800
1015 7th Ave SE, Rochester, MN 55904
3beds
2,407sqft
Single Family Residence
Built in 1930
6,534 Square Feet Lot
$285,700 Zestimate®
$111/sqft
$2,024 Estimated rent
Home value
$285,700
$271,000 - $300,000
$2,024/mo
Zestimate® history
Loading...
Owner options
Explore your selling options
What's special
Very charming home just updated throughout. Brand new roof, wood floors just refinished, all new appliances, new water softener, new April Aire; see attached list of improvements. Arched doorways, crown moldings, hardwood floors, paneled doors. Pre-inspected, neutral decor, move in condition, many newer windows. Main floor features a foyer, living room with wood burning fireplace, dining room, updated kitchen, 2 bedrooms & full updated bathroom. Upstairs features an extra large bedroom with a large walk-in closet and also area to add a second bathroom. Large backyard with a nice paver patio area & privacy fence, detached car garage.
Zillow last checked: 8 hours ago
Listing updated: May 06, 2025 at 06:24pm
Listed by:
Nita Khosla 507-254-0041,
Edina Realty, Inc.
Bought with:
David Kinneberg
Re/Max Results
Source: NorthstarMLS as distributed by MLS GRID,MLS#: 6398658
Facts & features
Interior
Bedrooms & bathrooms
- Bedrooms: 3
- Bathrooms: 1
- Full bathrooms: 1
Bedroom 1
- Level: Main
Bedroom 2
- Level: Main
Bedroom 3
- Level: Upper
Bathroom
- Level: Main
Dining room
- Level: Main
Kitchen
- Level: Main
Living room
- Level: Main
Heating
- Forced Air
Cooling
- Central Air
Appliances
- Included: Dryer, Microwave, Range, Refrigerator, Washer, Water Softener Owned
Features
- Basement: Block
- Number of fireplaces: 1
Interior area
- Total structure area: 2,407
- Total interior livable area: 2,407 sqft
- Finished area above ground: 1,481
- Finished area below ground: 0
Property
Parking
- Total spaces: 2
- Parking features: Detached, Concrete
- Garage spaces: 2
Accessibility
- Accessibility features: None
Features
- Levels: One and One Half
- Stories: 1
Lot
- Size: 6,534 sqft
- Dimensions: 46 x 135
- Features: Near Public Transit
Details
- Additional structures: Storage Shed
- Foundation area: 926
- Parcel number: 640133005936
- Zoning description: Residential-Single Family
Construction
Type & style
- Home type: SingleFamily
- Property subtype: Single Family Residence
Materials
- Metal Siding
- Roof: Age 8 Years or Less
Condition
- Age of Property: 95
- New construction: No
- Year built: 1930
Utilities & green energy
- Gas: Natural Gas
- Sewer: City Sewer/Connected
- Water: City Water/Connected
Community & neighborhood
Location
- Region: Rochester
- Subdivision: Elm Park Add
HOA & financial
HOA
- Has HOA: No
Price history
| Date | Event | Price |
|---|---|---|
| 9/18/2023 | Sold | $267,800-16.3%$111/sqft |
Source: | ||
| 8/18/2023 | Pending sale | $319,900$133/sqft |
Source: | ||
| 8/1/2023 | Price change | $319,900-1.5%$133/sqft |
Source: | ||
| 7/24/2023 | Price change | $324,900-3%$135/sqft |
Source: | ||
| 7/9/2023 | Listed for sale | $335,000+13.6%$139/sqft |
Source: | ||
Public tax history
| Year | Property taxes | Tax assessment |
|---|---|---|
| 2024 | $3,021 | $234,400 -1.4% |
| 2023 | -- | $237,800 +8.5% |
| 2022 | $2,466 +3.6% | $219,200 +24.2% |
Find assessor info on the county website
Neighborhood: Slatterly Park
Nearby schools
GreatSchools rating
- 3/10Franklin Elementary SchoolGrades: PK-5Distance: 1.1 mi
- 9/10Mayo Senior High SchoolGrades: 8-12Distance: 0.6 mi
- 4/10Willow Creek Middle SchoolGrades: 6-8Distance: 1.7 mi
Schools provided by the listing agent
- Elementary: Ben Franklin
- Middle: Willow Creek
- High: Mayo
Source: NorthstarMLS as distributed by MLS GRID. This data may not be complete. We recommend contacting the local school district to confirm school assignments for this home.
Get a cash offer in 3 minutes
Find out how much your home could sell for in as little as 3 minutes with a no-obligation cash offer.
Estimated market value
$285,700


