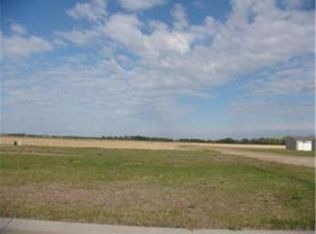Closed
$337,500
1015 7th Ave NE, Perham, MN 56573
3beds
1,864sqft
Twin Home
Built in 2006
0.19 Square Feet Lot
$337,600 Zestimate®
$181/sqft
$2,361 Estimated rent
Home value
$337,600
$317,000 - $361,000
$2,361/mo
Zestimate® history
Loading...
Owner options
Explore your selling options
What's special
PERHAM TWIN HOME! 3 bedroom 2 bath with open floor plan, vaulted ceiling, gas fireplace, central air & central vac. Large eat-up kitchen bar with sink, hickory cabinets & stainless steel appliances. Laundry room with sink & extra storage space. Primary bedroom with door to backyard deck, spacious walk-in closet, and full bath including a large walk-in tiled shower. Check out the 4'6 high crawlspace with a 20'x24' concrete area for storage. Two-stall insulated & finished garage with 9'x 8' overhead doors. Lawn irrigation. Adjacent lot with small storage building (and lawn irrigation) is available to purchase. Many new homes in this area...take a look at this beautiful property today!
Zillow last checked: 8 hours ago
Listing updated: December 03, 2025 at 09:53am
Listed by:
Vaun Bruhn 218-371-7213,
New Horizons Realty Of Perham
Bought with:
Vaun Bruhn
New Horizons Realty Of Perham
Source: NorthstarMLS as distributed by MLS GRID,MLS#: 6682919
Facts & features
Interior
Bedrooms & bathrooms
- Bedrooms: 3
- Bathrooms: 2
- Full bathrooms: 2
Bedroom 1
- Level: Main
- Area: 240 Square Feet
- Dimensions: 15'X16'
Bedroom 2
- Level: Main
- Area: 156 Square Feet
- Dimensions: 12'X13'
Bedroom 3
- Level: Main
- Area: 153.33 Square Feet
- Dimensions: 11'6X13'4
Primary bathroom
- Level: Main
- Area: 113.75 Square Feet
- Dimensions: 8'9X13
Bathroom
- Level: Main
- Area: 78.75 Square Feet
- Dimensions: 8'9X9
Dining room
- Level: Main
- Area: 149.5 Square Feet
- Dimensions: 11'6X13
Kitchen
- Level: Main
- Area: 218.5 Square Feet
- Dimensions: 11'6X19
Laundry
- Level: Main
- Area: 82.25 Square Feet
- Dimensions: 7'X11'9
Living room
- Level: Main
- Area: 268.75 Square Feet
- Dimensions: 12'6X21'6
Heating
- Forced Air, Fireplace(s)
Cooling
- Central Air
Appliances
- Included: Air-To-Air Exchanger, Dishwasher, Electric Water Heater, Microwave, Range, Refrigerator, Stainless Steel Appliance(s), Water Softener Owned
Features
- Basement: Crawl Space
- Number of fireplaces: 1
- Fireplace features: Gas
Interior area
- Total structure area: 1,864
- Total interior livable area: 1,864 sqft
- Finished area above ground: 1,864
- Finished area below ground: 0
Property
Parking
- Total spaces: 2
- Parking features: Attached, Concrete, Garage, Garage Door Opener, Insulated Garage
- Attached garage spaces: 2
- Has uncovered spaces: Yes
- Details: Garage Dimensions (27X28), Garage Door Height (8), Garage Door Width (9)
Accessibility
- Accessibility features: None
Features
- Levels: One
- Stories: 1
- Patio & porch: Deck, Front Porch
Lot
- Size: 0.19 sqft
- Dimensions: 68 x 121
Details
- Foundation area: 1864
- Parcel number: 77000991349001
- Zoning description: Residential-Single Family
Construction
Type & style
- Home type: SingleFamily
- Property subtype: Twin Home
- Attached to another structure: Yes
Materials
- Brick/Stone, Vinyl Siding
- Roof: Asphalt
Condition
- Age of Property: 19
- New construction: No
- Year built: 2006
Utilities & green energy
- Gas: Natural Gas
- Sewer: City Sewer/Connected
- Water: City Water/Connected
Community & neighborhood
Location
- Region: Perham
- Subdivision: Prairies Edge Add
HOA & financial
HOA
- Has HOA: No
Other
Other facts
- Road surface type: Paved
Price history
| Date | Event | Price |
|---|---|---|
| 12/2/2025 | Sold | $337,500-0.6%$181/sqft |
Source: | ||
| 10/14/2025 | Pending sale | $339,500$182/sqft |
Source: | ||
| 9/18/2025 | Price change | $339,500-1.6%$182/sqft |
Source: | ||
| 6/6/2025 | Price change | $345,000-1.3%$185/sqft |
Source: | ||
| 5/1/2025 | Price change | $349,500-2.9%$188/sqft |
Source: | ||
Public tax history
| Year | Property taxes | Tax assessment |
|---|---|---|
| 2024 | $3,324 +1.7% | $360,100 +21.2% |
| 2023 | $3,270 +14% | $297,100 +25.8% |
| 2022 | $2,868 +5.6% | $236,200 |
Find assessor info on the county website
Neighborhood: 56573
Nearby schools
GreatSchools rating
- 7/10Heart Of The Lake Elementary SchoolGrades: PK-4Distance: 1.4 mi
- 6/10Prairie Wind Middle SchoolGrades: 5-8Distance: 1.4 mi
- 7/10Perham Senior High SchoolGrades: 9-12Distance: 1.7 mi

Get pre-qualified for a loan
At Zillow Home Loans, we can pre-qualify you in as little as 5 minutes with no impact to your credit score.An equal housing lender. NMLS #10287.
