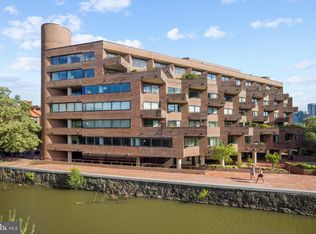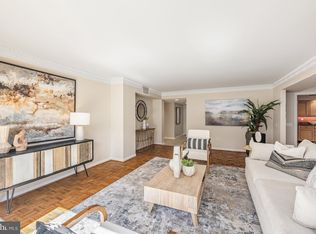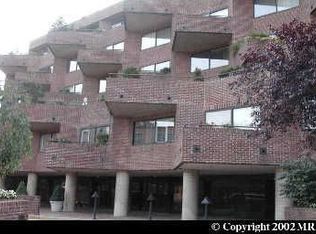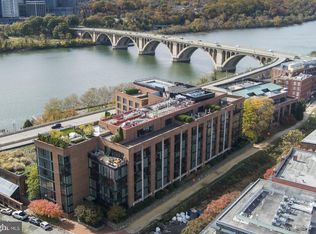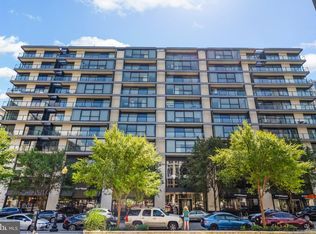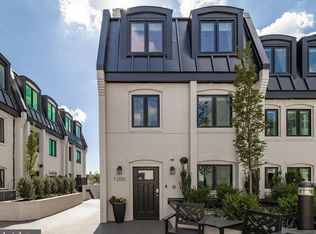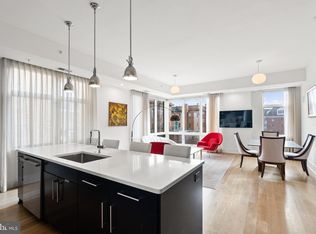Meticulously renovated, this unique top-floor residence at the Flour Mill embodies a sophisticated, modern design. The duplex's open layout is accentuated by exposed concrete columns, custom features, and elegant marble surfaces throughout. It boasts hardwood floors, a sleek kitchen with designer-grade finishes, spa-like bathrooms, a wood-burning fireplace, ample closet space, and two private balconies offering views of the Potomac River and Rosslyn skyline. Located at 1015 33rd Street NW, the building offers a front desk, additional storage, and guaranteed on-site rental parking. The Georgetown Waterfront Park and the vibrant shopping and dining of M Street are just a short stroll away. The neighboring Flour Mill office buildings, particularly the one at 1000 Potomac Street NW, are being transformed into a 135-unit residential development featuring 8,000 square feet of retail space, as announced by the developers. This project involves replacing the façade of the South building and redesigning the landscape of the inner plaza. It also includes a new 450-square-foot residential lobby and a penthouse dedicated to residential amenities.
For sale
$1,650,000
1015 33rd St NW APT 809, Washington, DC 20007
2beds
2,038sqft
Est.:
Condominium
Built in 1985
-- sqft lot
$-- Zestimate®
$810/sqft
$1,677/mo HOA
What's special
- 143 days |
- 84 |
- 5 |
Zillow last checked: 8 hours ago
Listing updated: February 05, 2026 at 04:25am
Listed by:
Michael Brennan 202-330-7808,
Compass,
Listing Team: Michael Brennan Jr. Team
Source: Bright MLS,MLS#: DCDC2209198
Tour with a local agent
Facts & features
Interior
Bedrooms & bathrooms
- Bedrooms: 2
- Bathrooms: 3
- Full bathrooms: 2
- 1/2 bathrooms: 1
- Main level bathrooms: 1
Basement
- Area: 0
Heating
- Heat Pump, Electric
Cooling
- Heat Pump, Electric
Appliances
- Included: Electric Water Heater
- Laundry: In Unit
Features
- Soaking Tub, Bathroom - Walk-In Shower, Bathroom - Stall Shower, Kitchen - Gourmet, Kitchen Island, Recessed Lighting
- Has basement: No
- Number of fireplaces: 1
- Fireplace features: Wood Burning
Interior area
- Total structure area: 2,038
- Total interior livable area: 2,038 sqft
- Finished area above ground: 2,038
- Finished area below ground: 0
Property
Parking
- Parking features: On-site - Rent, Other
Accessibility
- Accessibility features: Other
Features
- Levels: Two
- Stories: 2
- Exterior features: Balcony
- Pool features: None
- Has view: Yes
- View description: River, Water, City
- Has water view: Yes
- Water view: River,Water
Lot
- Features: Urban Land Not Rated
Details
- Additional structures: Above Grade, Below Grade
- Parcel number: 1185//2055
- Zoning: MU-13
- Special conditions: Standard
Construction
Type & style
- Home type: Condo
- Architectural style: Traditional
- Property subtype: Condominium
- Attached to another structure: Yes
Materials
- Brick
Condition
- New construction: No
- Year built: 1985
Utilities & green energy
- Sewer: Public Sewer
- Water: Public
Community & HOA
Community
- Subdivision: Georgetown
HOA
- Has HOA: No
- Amenities included: Concierge, Elevator(s), Storage
- Services included: Common Area Maintenance, Maintenance Structure, Insurance, Management, Reserve Funds, Sewer, Snow Removal, Trash, Water
- Condo and coop fee: $1,677 monthly
Location
- Region: Washington
Financial & listing details
- Price per square foot: $810/sqft
- Tax assessed value: $1,119,960
- Annual tax amount: $8,857
- Date on market: 9/16/2025
- Listing agreement: Exclusive Right To Sell
- Ownership: Condominium
Estimated market value
Not available
Estimated sales range
Not available
Not available
Price history
Price history
| Date | Event | Price |
|---|---|---|
| 2/5/2026 | Listed for sale | $1,650,000$810/sqft |
Source: | ||
| 12/8/2025 | Listing removed | $1,650,000$810/sqft |
Source: | ||
| 9/16/2025 | Listed for sale | $1,650,000-2.9%$810/sqft |
Source: | ||
| 2/2/2022 | Listing removed | -- |
Source: | ||
| 6/14/2021 | Price change | $1,700,000-5.6%$834/sqft |
Source: | ||
Public tax history
Public tax history
| Year | Property taxes | Tax assessment |
|---|---|---|
| 2025 | $9,387 +6% | $1,119,960 +5.9% |
| 2024 | $8,857 +2.4% | $1,057,120 +2.4% |
| 2023 | $8,647 +2.3% | $1,032,040 +2.4% |
Find assessor info on the county website
BuyAbility℠ payment
Est. payment
$9,547/mo
Principal & interest
$6398
HOA Fees
$1677
Other costs
$1471
Climate risks
Neighborhood: Georgetown
Nearby schools
GreatSchools rating
- 10/10Hyde-Addison Elementary SchoolGrades: PK-5Distance: 0.3 mi
- 6/10Hardy Middle SchoolGrades: 6-8Distance: 0.8 mi
- 2/10MacArthur High SchoolGrades: 9-10Distance: 1.1 mi
Schools provided by the listing agent
- District: District Of Columbia Public Schools
Source: Bright MLS. This data may not be complete. We recommend contacting the local school district to confirm school assignments for this home.
- Loading
- Loading
