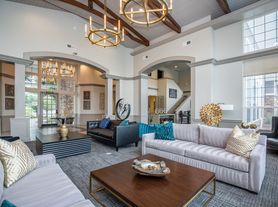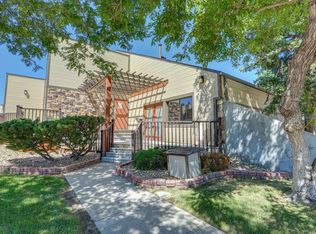Welcome to 10149 W 55th Drive #3, a beautifully maintained condo offering comfort, privacy, and convenience in one of Arvada's most desirable communities. This home features a modern layout with thoughtful updates throughout, including newer paint, carpet, and appliances.
The inviting kitchen provides plenty of counter space and storage, with an adjacent laundry room for added convenience. The spacious bedroom offers mountain views, while the full bathroom features a generous linen closet and updated fixtures.
Step outside to your private covered porch, perfect for morning coffee or evening sunsets. The extra-deep detached garage easily fits a full-size vehicle and still leaves room for storage.
Enjoy the park and walking trail directly across 55th Drive, with another park just steps away. Residents also have access to a sparkling outdoor pool and relaxing hot tub. The location is idealabout a 10-minute walk to the Arvada Ridge light rail station, providing easy access to Denver, Boulder, and the mountains.
Experience peaceful living with vibrant surroundings in this quiet, well-kept community.
Lease Term: 18 months
Pet Policy: 1-pet maximum. Dogs must be under 50 lbs.
Pet Deposit: $300 and $35/month pet rent
One-time $250.00 non-refundable administrative fee
No Smoking
Leases will begin on the advertised availability date. Accommodated lease start dates may be requested and considered on a case-by-case basis.
Apartment for rent
$1,625/mo
10149 W 55th Dr UNIT 3, Arvada, CO 80002
1beds
783sqft
Price may not include required fees and charges.
Apartment
Available now
Cats, small dogs OK
-- A/C
In unit laundry
-- Parking
-- Heating
What's special
Mountain viewsGenerous linen closetPrivate covered porchExtra-deep detached garageInviting kitchenNewer paintSpacious bedroom
- 5 days |
- -- |
- -- |
Learn more about the building:
Travel times
Looking to buy when your lease ends?
Consider a first-time homebuyer savings account designed to grow your down payment with up to a 6% match & 3.83% APY.
Facts & features
Interior
Bedrooms & bathrooms
- Bedrooms: 1
- Bathrooms: 1
- Full bathrooms: 1
Appliances
- Included: Dishwasher, Dryer, Microwave, Range Oven, Washer
- Laundry: In Unit
Features
- Range/Oven
Interior area
- Total interior livable area: 783 sqft
Property
Parking
- Details: Contact manager
Features
- Exterior features: MODERN, REFRIGERATOR/FREEZER, Range/Oven, SNOW REMOVAL/LANDSCAPING, SPACIOUS, UPDATED APPLIANCES, WATER/SEWER/TRASH
Details
- Parcel number: 3916102195
Construction
Type & style
- Home type: Apartment
- Property subtype: Apartment
Building
Management
- Pets allowed: Yes
Community & HOA
Location
- Region: Arvada
Financial & listing details
- Lease term: Contact For Details
Price history
| Date | Event | Price |
|---|---|---|
| 10/10/2025 | Listed for rent | $1,625$2/sqft |
Source: Zillow Rentals | ||
| 8/22/2025 | Sold | $329,750-0.8%$421/sqft |
Source: | ||
| 6/30/2025 | Pending sale | $332,500$425/sqft |
Source: | ||
| 6/6/2025 | Price change | $332,500-2.9%$425/sqft |
Source: | ||
| 5/14/2025 | Price change | $342,500-0.7%$437/sqft |
Source: | ||

