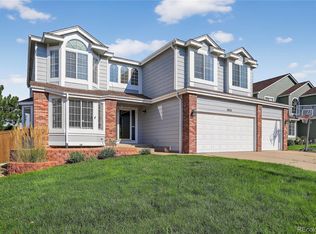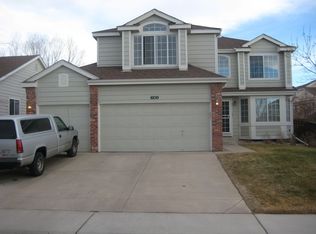Sold for $740,000
$740,000
10149 Silver Maple Circle, Highlands Ranch, CO 80129
4beds
3,392sqft
Single Family Residence
Built in 1995
6,839 Square Feet Lot
$740,300 Zestimate®
$218/sqft
$3,449 Estimated rent
Home value
$740,300
$703,000 - $777,000
$3,449/mo
Zestimate® history
Loading...
Owner options
Explore your selling options
What's special
Welcome to this one owner Richmond 2 story with a walk-out basement ** Dramatic entry and open floor plan with a main level office that can be used as a 4th bedroom with a 3/4 bath right there along with main floor laundry ** Open kitchen area with all appliances included flowing into the family room with a cozy gas log fireplace ** Nice master suite with a bay window, walk-in closet and 5 piece bath ** Nice mountain view off the rear deck and secondary bedroom upstairs **Full open walk-out basement with room to expand ** Nice fenced yard area for pets or kids **Great location close to Denver Tech Center, Inverness Business Park, and easy access to I-25 and C470 **
Zillow last checked: 8 hours ago
Listing updated: October 01, 2024 at 10:59am
Listed by:
Rich Smith 303-327-6507 rich@soldbysmith.com,
RE/MAX Alliance
Bought with:
Regina Roth, 100042306
Your Castle Real Estate Inc
Source: REcolorado,MLS#: 7696668
Facts & features
Interior
Bedrooms & bathrooms
- Bedrooms: 4
- Bathrooms: 3
- Full bathrooms: 2
- 3/4 bathrooms: 1
- Main level bathrooms: 1
- Main level bedrooms: 1
Primary bedroom
- Description: Walk-In Closet, Nice Bay Window And A 5 Piece Bath
- Level: Upper
- Area: 210 Square Feet
- Dimensions: 14 x 15
Bedroom
- Description: Office Or Bedroom
- Level: Main
- Area: 120 Square Feet
- Dimensions: 10 x 12
Bedroom
- Level: Upper
- Area: 132 Square Feet
- Dimensions: 11 x 12
Bedroom
- Description: Nice Mountain Views
- Level: Upper
- Area: 120 Square Feet
- Dimensions: 10 x 12
Primary bathroom
- Description: 5 Piece Bath
- Level: Upper
Bathroom
- Description: Just Outside The Den/ 4th Bedroom
- Level: Main
Bathroom
- Level: Upper
Dining room
- Level: Main
- Area: 130 Square Feet
- Dimensions: 10 x 13
Family room
- Description: With A Gas Log Fireplace
- Level: Main
- Area: 208 Square Feet
- Dimensions: 13 x 16
Kitchen
- Description: All Appliances Included, Wood Floor
- Level: Main
- Area: 221 Square Feet
- Dimensions: 13 x 17
Laundry
- Description: Washer And Dryer Included In "as Is Condition"
- Level: Main
- Area: 30 Square Feet
- Dimensions: 5 x 6
Living room
- Level: Main
- Area: 144 Square Feet
- Dimensions: 12 x 12
Utility room
- Description: Washer And Dryer Included "as Is "
- Level: Main
- Area: 30 Square Feet
- Dimensions: 5 x 6
Heating
- Forced Air
Cooling
- None
Appliances
- Included: Dishwasher, Disposal, Dryer, Microwave, Oven, Range, Refrigerator, Washer
Features
- Ceiling Fan(s), Eat-in Kitchen, Five Piece Bath, High Ceilings, Open Floorplan, Smoke Free, Walk-In Closet(s)
- Flooring: Carpet, Wood
- Windows: Bay Window(s)
- Basement: Walk-Out Access
- Has fireplace: Yes
- Fireplace features: Family Room
Interior area
- Total structure area: 3,392
- Total interior livable area: 3,392 sqft
- Finished area above ground: 2,192
- Finished area below ground: 0
Property
Parking
- Total spaces: 3
- Parking features: Garage - Attached
- Attached garage spaces: 3
Features
- Levels: Two
- Stories: 2
- Patio & porch: Deck
- Exterior features: Balcony, Private Yard
- Fencing: Full
Lot
- Size: 6,839 sqft
Details
- Parcel number: R0371894
- Zoning: PDU
- Special conditions: Standard
Construction
Type & style
- Home type: SingleFamily
- Architectural style: Contemporary
- Property subtype: Single Family Residence
Materials
- Brick, Wood Siding
- Roof: Composition
Condition
- Year built: 1995
Utilities & green energy
- Sewer: Public Sewer
Community & neighborhood
Location
- Region: Highlands Ranch
- Subdivision: Highlands Ranch
HOA & financial
HOA
- Has HOA: Yes
- HOA fee: $165 quarterly
- Amenities included: Clubhouse, Fitness Center, Playground, Pool, Tennis Court(s)
- Services included: Trash
- Association name: Highlands Ranch Community Association
- Association phone: 303-791-2500
Other
Other facts
- Listing terms: Cash,Conventional,FHA,VA Loan
- Ownership: Individual
- Road surface type: Paved
Price history
| Date | Event | Price |
|---|---|---|
| 4/16/2024 | Sold | $740,000+8.8%$218/sqft |
Source: | ||
| 3/17/2024 | Pending sale | $680,000$200/sqft |
Source: | ||
| 3/14/2024 | Listed for sale | $680,000+253.7%$200/sqft |
Source: | ||
| 3/30/1995 | Sold | $192,230$57/sqft |
Source: Public Record Report a problem | ||
Public tax history
| Year | Property taxes | Tax assessment |
|---|---|---|
| 2025 | $3,536 +0.2% | $45,370 -5.3% |
| 2024 | $3,530 +32.5% | $47,910 -0.9% |
| 2023 | $2,665 -3.9% | $48,360 +33.9% |
Find assessor info on the county website
Neighborhood: 80129
Nearby schools
GreatSchools rating
- 8/10Coyote Creek Elementary SchoolGrades: PK-6Distance: 0.5 mi
- 6/10Ranch View Middle SchoolGrades: 7-8Distance: 0.4 mi
- 9/10Thunderridge High SchoolGrades: 9-12Distance: 0.5 mi
Schools provided by the listing agent
- Elementary: Coyote Creek
- Middle: Ranch View
- High: Thunderridge
- District: Douglas RE-1
Source: REcolorado. This data may not be complete. We recommend contacting the local school district to confirm school assignments for this home.
Get a cash offer in 3 minutes
Find out how much your home could sell for in as little as 3 minutes with a no-obligation cash offer.
Estimated market value
$740,300

