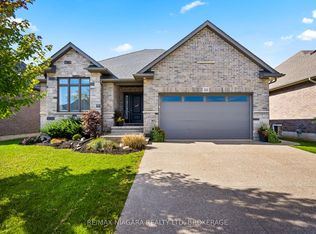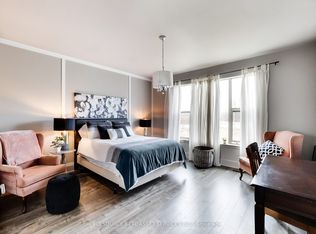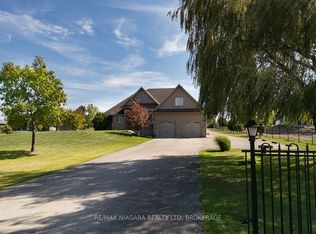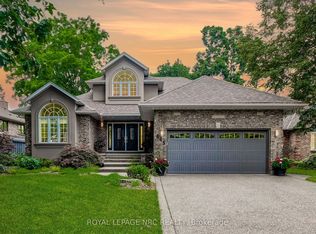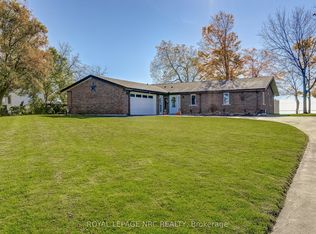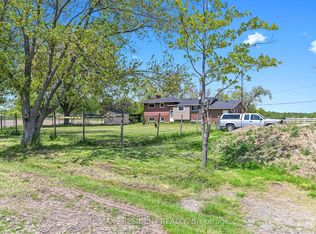Located just outside the City of Port Colborne with sweeping Wainfleet views, this beautifully appointed bungalow backs onto the serene Port Colborne Quarry Pond and includes .5 acres of owned underwater land, offering an unmatched setting for water recreation and peaceful living. The home blends cottage charm with modern comfort, featuring 4 bedrooms and 2 bathrooms, including a private primary suite overlooking the pond with a luxurious 5-piece ensuite boasting a tile walk-in shower, soaker tub, and walk-in closet. The open-concept main floor is designed for both relaxation and entertaining, with vaulted ceilings in the living room, a striking stone gas fireplace, and large windows that frame the stunning quarry views. The kitchen is well-equipped with quartz countertops, a large island with bartop seating, stainless steel appliances, and a generous pantry, flowing seamlessly into the living and dining areas with rich hardwood flooring and real wood doors throughout. Two additional main-floor bedrooms, a full 4-piece bathroom, and an office that can serve as a fourth bedroom provide ample space for family or guests. A large covered rear deck with a vaulted roof extends your living space outdoors, overlooking an 8-year-old inground pool with a new pump and filter ideal for summer enjoyment. Additional highlights include a main-floor laundry room, an extra-large attached 2-car garage, a 35x40 ft detached shop with full vehicle lift and air compressor, and a 5-ft height unfinished basement for storage. With a cistern water supply and a location that offers a true Muskoka-like experience just minutes from all local amenities, this home delivers the ultimate blend of lifestyle, privacy, and practicality.
For sale
C$1,449,000
10149 Cement Rd, Wainfleet, ON L3K 5V4
4beds
2baths
Single Family Residence
Built in ----
2.27 Square Feet Lot
$-- Zestimate®
C$--/sqft
C$-- HOA
What's special
- 42 days |
- 20 |
- 1 |
Zillow last checked: 8 hours ago
Listing updated: November 19, 2025 at 09:03am
Listed by:
REVEL Realty Inc., Brokerage
Source: TRREB,MLS®#: X12558910 Originating MLS®#: Niagara Association of REALTORS
Originating MLS®#: Niagara Association of REALTORS
Facts & features
Interior
Bedrooms & bathrooms
- Bedrooms: 4
- Bathrooms: 2
Primary bedroom
- Level: Main
- Dimensions: 4.05 x 4.9
Bedroom
- Level: Main
- Dimensions: 3.68 x 3.38
Bedroom 2
- Level: Main
- Dimensions: 3.08 x 3.26
Dining room
- Level: Main
- Dimensions: 3.04 x 3.65
Kitchen
- Level: Main
- Dimensions: 3.69 x 4.29
Laundry
- Level: Main
- Dimensions: 3.07 x 1.88
Living room
- Level: Main
- Dimensions: 8.22 x 7.28
Office
- Level: Main
- Dimensions: 4.26 x 3.96
Heating
- Forced Air, Gas
Cooling
- Central Air
Appliances
- Included: Water Heater Owned
Features
- Primary Bedroom - Main Floor
- Basement: Full,Unfinished
- Has fireplace: Yes
- Fireplace features: Living Room, Natural Gas
Interior area
- Living area range: 2000-2500 null
Property
Parking
- Total spaces: 16
- Parking features: Private, Garage Door Opener
- Has garage: Yes
Features
- Patio & porch: Deck, Patio, Porch
- Exterior features: Fishing, Landscaped, Privacy, Year Round Living, Private Dock
- Has private pool: Yes
- Pool features: In Ground
- Has spa: Yes
- Spa features: Hot Tub
- Has view: Yes
- View description: Water
- Has water view: Yes
- Water view: Water,Direct
- Waterfront features: Dock, Waterfront-Deeded, Direct, Pond
- Body of water: Quarry Ponds
Lot
- Size: 2.27 Square Feet
- Features: Lake/Pond, Waterfront, School
Details
- Parcel number: 641570117
Construction
Type & style
- Home type: SingleFamily
- Architectural style: Bungalow
- Property subtype: Single Family Residence
Materials
- Stone, Wood
- Foundation: Concrete
- Roof: Asphalt Shingle
Utilities & green energy
- Sewer: Septic
Community & HOA
Location
- Region: Wainfleet
Financial & listing details
- Annual tax amount: C$11,040
- Date on market: 11/19/2025
REVEL Realty Inc., Brokerage
By pressing Contact Agent, you agree that the real estate professional identified above may call/text you about your search, which may involve use of automated means and pre-recorded/artificial voices. You don't need to consent as a condition of buying any property, goods, or services. Message/data rates may apply. You also agree to our Terms of Use. Zillow does not endorse any real estate professionals. We may share information about your recent and future site activity with your agent to help them understand what you're looking for in a home.
Price history
Price history
Price history is unavailable.
Public tax history
Public tax history
Tax history is unavailable.Climate risks
Neighborhood: L3K
Nearby schools
GreatSchools rating
- 6/10Kaegebein SchoolGrades: 2-5Distance: 18.2 mi
- 3/10Gaskill Preparatory SchoolGrades: 7-8Distance: 19.4 mi
- 1/10Riverside Academy High SchoolGrades: 9-12Distance: 19.5 mi
- Loading
