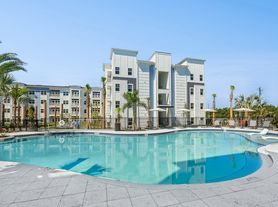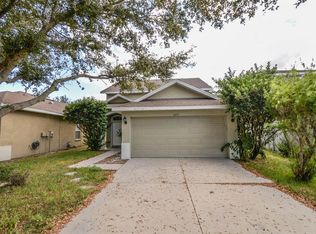Amazing home centrally located in Riverview! This spacious 5-bedroom, 2.5-bathroom home offers over 2,500 of living space-it's the perfect blend of space, comfort, and functionality. Located in the convenient neighborhood of Twin Creeks community, this two-story residence features an open floor plan ideal for modern living. The heart of the home is a large kitchen with a sizeable island that seamlessly overlooks the dining and living areas perfect for entertaining or keeping the family connected. The primary suite is conveniently located on the first floor and boasts a private en suite bathroom and a large walk-in closet, offering both privacy and ease of access. Upstairs, you'll find four generously sized bedrooms and a spacious loft, providing the flexibility for a home office, media room, or play area. The vinyl-fenced backyard offers privacy with no rear neighbors, making it a peaceful retreat for outdoor gatherings or quiet evenings. Additional features include a 2-car garage, energy-efficient paid-off solar panels to help reduce electric bills, and access to the community swimming pool perfect for enjoying Florida's sunny weather. Lawn Maintenance is Included!
House for rent
$2,850/mo
10148 Rose Petal Pl, Riverview, FL 33578
5beds
2,520sqft
Price may not include required fees and charges.
Singlefamily
Available now
-- Pets
Central air
Corridor access laundry
2 Attached garage spaces parking
Electric, central
What's special
Spacious loftFour generously sized bedroomsOpen floor planVinyl-fenced backyardPrivate en suite bathroomLarge walk-in closet
- 51 days |
- -- |
- -- |
Travel times
Looking to buy when your lease ends?
Consider a first-time homebuyer savings account designed to grow your down payment with up to a 6% match & 3.83% APY.
Facts & features
Interior
Bedrooms & bathrooms
- Bedrooms: 5
- Bathrooms: 3
- Full bathrooms: 2
- 1/2 bathrooms: 1
Heating
- Electric, Central
Cooling
- Central Air
Appliances
- Included: Dishwasher, Disposal, Microwave, Range, Refrigerator
- Laundry: Corridor Access, In Unit, Inside
Features
- Kitchen/Family Room Combo, Open Floorplan, Primary Bedroom Main Floor, Solid Surface Counters, Solid Wood Cabinets, Walk In Closet, Walk-In Closet(s)
- Flooring: Carpet
Interior area
- Total interior livable area: 2,520 sqft
Video & virtual tour
Property
Parking
- Total spaces: 2
- Parking features: Attached, Covered
- Has attached garage: Yes
- Details: Contact manager
Features
- Stories: 2
- Exterior features: Blinds, Corridor Access, Electric Water Heater, Floor Covering: Ceramic, Flooring: Ceramic, Grounds Care included in rent, Heating system: Central, Heating: Electric, Hurricane Shutters, Inside, Inside Utility, Irrigation System, Kitchen/Family Room Combo, Open Floorplan, Open Patio, Pool, Primary Bedroom Main Floor, Sidewalk, Solid Surface Counters, Solid Wood Cabinets, Tera Management, Walk In Closet, Walk-In Closet(s)
Details
- Parcel number: 203107A8I000002000340U
Construction
Type & style
- Home type: SingleFamily
- Property subtype: SingleFamily
Condition
- Year built: 2017
Community & HOA
Location
- Region: Riverview
Financial & listing details
- Lease term: 12 Months
Price history
| Date | Event | Price |
|---|---|---|
| 8/31/2025 | Listed for rent | $2,850$1/sqft |
Source: Stellar MLS #TB8422836 | ||
| 8/16/2025 | Listing removed | $400,000$159/sqft |
Source: | ||
| 7/4/2025 | Price change | $400,000-2.4%$159/sqft |
Source: | ||
| 5/22/2025 | Price change | $410,000-3.5%$163/sqft |
Source: | ||
| 5/2/2025 | Listed for sale | $425,000-5.8%$169/sqft |
Source: | ||

