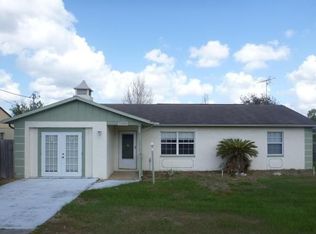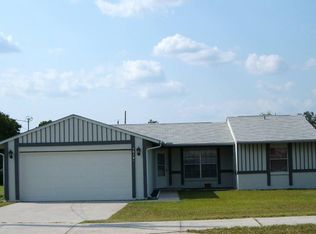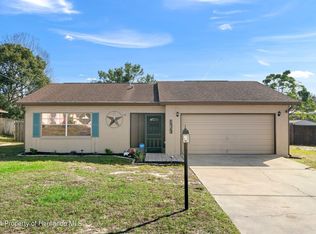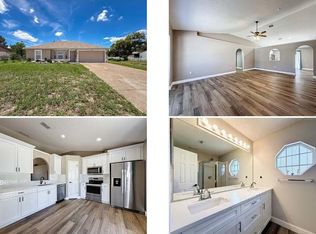Sold for $235,000
Street View
$235,000
10147 Spring Hill Dr, Spring Hill, FL 34608
2beds
2baths
995sqft
SingleFamily
Built in 1986
10,000 Square Feet Lot
$227,500 Zestimate®
$236/sqft
$1,329 Estimated rent
Home value
$227,500
$214,000 - $241,000
$1,329/mo
Zestimate® history
Loading...
Owner options
Explore your selling options
What's special
10147 Spring Hill Dr, Spring Hill, FL 34608 is a single family home that contains 995 sq ft and was built in 1986. It contains 2 bedrooms and 2 bathrooms. This home last sold for $235,000 in April 2023.
The Zestimate for this house is $227,500. The Rent Zestimate for this home is $1,329/mo.
Facts & features
Interior
Bedrooms & bathrooms
- Bedrooms: 2
- Bathrooms: 2
Heating
- Other
Cooling
- Other
Features
- Flooring: Carpet
Interior area
- Total interior livable area: 995 sqft
Property
Parking
- Parking features: Garage
Features
- Exterior features: Stucco, Cement / Concrete
Lot
- Size: 10,000 sqft
Details
- Parcel number: R3232317508004430160
Construction
Type & style
- Home type: SingleFamily
Materials
- concrete
- Foundation: Footing
- Roof: Composition
Condition
- Year built: 1986
Community & neighborhood
Location
- Region: Spring Hill
Price history
| Date | Event | Price |
|---|---|---|
| 7/1/2025 | Listing removed | $239,900$241/sqft |
Source: | ||
| 4/6/2025 | Price change | $239,900-4%$241/sqft |
Source: | ||
| 2/2/2025 | Listed for sale | $249,900+6.3%$251/sqft |
Source: | ||
| 4/26/2023 | Sold | $235,000+115.6%$236/sqft |
Source: Public Record Report a problem | ||
| 4/20/2005 | Sold | $109,000$110/sqft |
Source: Public Record Report a problem | ||
Public tax history
| Year | Property taxes | Tax assessment |
|---|---|---|
| 2024 | $3,267 +22.3% | $174,152 +71.4% |
| 2023 | $2,672 +10.2% | $101,586 +10% |
| 2022 | $2,425 +25.8% | $92,351 +10% |
Find assessor info on the county website
Neighborhood: 34608
Nearby schools
GreatSchools rating
- 6/10Suncoast Elementary SchoolGrades: PK-5Distance: 1.8 mi
- 5/10Powell Middle SchoolGrades: 6-8Distance: 4.7 mi
- 4/10Frank W. Springstead High SchoolGrades: 9-12Distance: 1.9 mi
Get a cash offer in 3 minutes
Find out how much your home could sell for in as little as 3 minutes with a no-obligation cash offer.
Estimated market value
$227,500



