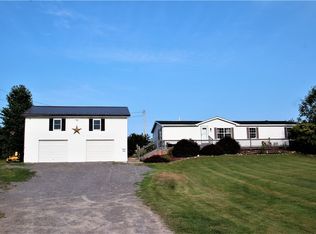Closed
$235,000
10147 S Street Rd, Le Roy, NY 14482
4beds
1,812sqft
Manufactured Home, Single Family Residence
Built in 1996
1.4 Acres Lot
$265,500 Zestimate®
$130/sqft
$1,822 Estimated rent
Home value
$265,500
Estimated sales range
Not available
$1,822/mo
Zestimate® history
Loading...
Owner options
Explore your selling options
What's special
Discover a blend of comfort and leisure at this enchanting 4 bedroom, 2.5 bathroom home perfectly placed between Le Roy and Pavillion. Situated on a sprawling lot, this property offers spacious living with an interior that spans 1812 square feet, designed to accommodate both small or large groups. The heart of the home is undeniably the kitchen that opens seamlessly into a cozy living area, ideal for game nights or peaceful evenings by the fireplace. Enjoy a primary bedroom w/ a full ensuite. Stepping outside, the magic continues. Imagine hosting summer gatherings by the outdoor bar area or taking a refreshing dip in the pool. For nature lovers, the property incl. 3 beautifully crafted man-made ponds and a charming fountain, ready for fish! The finished space above the garage with a bar has plenty of space for a home gym, mancave, craftroom or whatever your heart desires. (pool table neg). Whether you are glowing with pride as you entertain friends or enjoying tranquil moments beside the pond, this home is ready to create unforgettable memories. Your dream home awaits!
Zillow last checked: 8 hours ago
Listing updated: November 18, 2024 at 10:58am
Listed by:
Rhonda Marie Sweet 585-730-8024,
Your Home Sweet Home Realty Inc.
Bought with:
Deborah Pfeiffer, 10401317410
Howard Hanna
Source: NYSAMLSs,MLS#: R1566703 Originating MLS: Rochester
Originating MLS: Rochester
Facts & features
Interior
Bedrooms & bathrooms
- Bedrooms: 4
- Bathrooms: 3
- Full bathrooms: 2
- 1/2 bathrooms: 1
- Main level bathrooms: 2
- Main level bedrooms: 4
Heating
- Gas, Wood, Forced Air
Cooling
- Central Air
Appliances
- Included: Dryer, Dishwasher, Gas Cooktop, Gas Oven, Gas Range, Gas Water Heater, Microwave, Refrigerator, Tankless Water Heater, Washer
- Laundry: Main Level
Features
- Cathedral Ceiling(s), Eat-in Kitchen, Separate/Formal Living Room, Home Office, See Remarks, Solid Surface Counters, Skylights, Window Treatments, Bedroom on Main Level, In-Law Floorplan, Bath in Primary Bedroom, Main Level Primary, Primary Suite, Programmable Thermostat
- Flooring: Ceramic Tile, Laminate, Other, See Remarks, Varies
- Windows: Drapes, Skylight(s), Storm Window(s), Wood Frames
- Basement: Crawl Space
- Number of fireplaces: 1
Interior area
- Total structure area: 1,812
- Total interior livable area: 1,812 sqft
Property
Parking
- Total spaces: 3
- Parking features: Detached, Garage, Garage Door Opener
- Garage spaces: 3
Features
- Levels: One
- Stories: 1
- Patio & porch: Deck, Open, Porch
- Exterior features: Deck, Gravel Driveway, Pool, Private Yard, See Remarks
- Pool features: Above Ground
Lot
- Size: 1.40 Acres
- Dimensions: 156 x 378
- Features: Agricultural, Residential Lot, Rural Lot
Details
- Additional structures: Other, Poultry Coop, Shed(s), Storage, Garage Apartment
- Parcel number: 1840000060000001021000
- Special conditions: Standard
Construction
Type & style
- Home type: MobileManufactured
- Architectural style: Manufactured Home,Mobile Home,Ranch
- Property subtype: Manufactured Home, Single Family Residence
Materials
- Aluminum Siding, Steel Siding, Vinyl Siding
- Foundation: Block, Pillar/Post/Pier
- Roof: Asphalt,Metal,Pitched
Condition
- Resale
- Year built: 1996
Utilities & green energy
- Sewer: Septic Tank
- Water: Connected, Public
- Utilities for property: Cable Available, High Speed Internet Available, Water Connected
Green energy
- Energy efficient items: Appliances
Community & neighborhood
Location
- Region: Le Roy
Other
Other facts
- Body type: Double Wide
- Listing terms: Cash,Conventional,FHA,USDA Loan
Price history
| Date | Event | Price |
|---|---|---|
| 11/18/2024 | Sold | $235,000-2%$130/sqft |
Source: | ||
| 9/21/2024 | Pending sale | $239,900$132/sqft |
Source: | ||
| 9/20/2024 | Contingent | $239,900$132/sqft |
Source: | ||
| 9/19/2024 | Price change | $239,900-4%$132/sqft |
Source: | ||
| 9/10/2024 | Listed for sale | $249,900$138/sqft |
Source: | ||
Public tax history
| Year | Property taxes | Tax assessment |
|---|---|---|
| 2024 | -- | $229,000 +69% |
| 2023 | -- | $135,500 |
| 2022 | -- | $135,500 +9.3% |
Find assessor info on the county website
Neighborhood: 14482
Nearby schools
GreatSchools rating
- 3/10D B Bunce Elementary SchoolGrades: PK-5Distance: 3.9 mi
- 8/10Pavilion Junior Senior High SchoolGrades: 6-12Distance: 4.1 mi
Schools provided by the listing agent
- District: Pavilion
Source: NYSAMLSs. This data may not be complete. We recommend contacting the local school district to confirm school assignments for this home.
