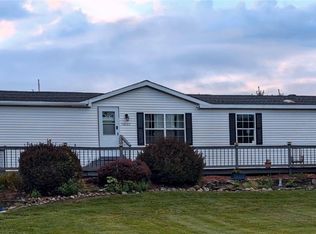Closed
$230,000
10147 S Saint Rd, Pavilion, NY 14525
4beds
1,812sqft
Manufactured Home, Single Family Residence
Built in 1996
1.4 Acres Lot
$224,900 Zestimate®
$127/sqft
$1,689 Estimated rent
Home value
$224,900
$198,000 - $250,000
$1,689/mo
Zestimate® history
Loading...
Owner options
Explore your selling options
What's special
This is a tremendous opportunity! Owners have done a tremendous job (the pictures are great but don't do justice to how nice this home is)! Open Florida Style floorplan with Primary Bedroom Ensuite on the North end of the home with the remaining 3 bedrooms & bath on the South end. The living area is open, inviting and exceptionally laid out with the Kitchen & Dining Room open to both the Living Room and Family Room with Fireplace. Brand new natural gas furnace with central A/C and tankless gas hot water heater. Recent roof and exceptionally low maintenance exterior make for an energy efficient home with low utility costs! The outdoor areas are fantastic with front and rear decks and a natural stone patio with it's own Tiki Bar! Snapset above ground pool, storage shed and chicken coop in the back yard. The detached 3 car garage is EXCEPTIONAL! If you need shop or car space, you're all set, then you walk upstairs and you'll encounter the most incredible Mancave that you've ever seen! Delayed Negotiations are in effect with your "Highest & Best" offers due by Friday, July 28th, 2023 at 12:Noon. Be sure to include an updated proof of funds or Purchase Money Mortgage Preapproval!
Zillow last checked: 8 hours ago
Listing updated: September 11, 2023 at 03:56pm
Listed by:
Richard Miller 585-737-3000,
RESULTS REALTORS
Bought with:
Laura Wlosinski, 10401368420
Howard Hanna
Source: NYSAMLSs,MLS#: R1486064 Originating MLS: Rochester
Originating MLS: Rochester
Facts & features
Interior
Bedrooms & bathrooms
- Bedrooms: 4
- Bathrooms: 2
- Full bathrooms: 2
- Main level bathrooms: 2
- Main level bedrooms: 4
Heating
- Gas, Forced Air, Wood
Cooling
- Central Air
Appliances
- Included: Appliances Negotiable, Gas Water Heater, Microwave, Tankless Water Heater
- Laundry: Main Level
Features
- Breakfast Bar, Cathedral Ceiling(s), Den, Separate/Formal Dining Room, Separate/Formal Living Room, Great Room, Home Office, Sliding Glass Door(s), Solid Surface Counters, Skylights, Bar, Natural Woodwork, Bedroom on Main Level, Bath in Primary Bedroom, Main Level Primary, Primary Suite, Programmable Thermostat, Workshop
- Flooring: Ceramic Tile, Laminate, Varies
- Doors: Sliding Doors
- Windows: Skylight(s), Thermal Windows
- Basement: Crawl Space
- Number of fireplaces: 1
Interior area
- Total structure area: 1,812
- Total interior livable area: 1,812 sqft
Property
Parking
- Total spaces: 3
- Parking features: Detached, Electricity, Garage, Storage, Workshop in Garage
- Garage spaces: 3
Accessibility
- Accessibility features: Accessible Bedroom
Features
- Levels: One
- Stories: 1
- Patio & porch: Deck, Open, Patio, Porch
- Exterior features: Deck, Gravel Driveway, Pool, Patio, Private Yard, See Remarks
- Pool features: Above Ground
Lot
- Size: 1.40 Acres
- Dimensions: 156 x 378
- Features: Agricultural, Rectangular, Rectangular Lot, Residential Lot, Rural Lot
Details
- Additional structures: Poultry Coop, Shed(s), Storage
- Parcel number: 1840000060000001021
- Special conditions: Standard
Construction
Type & style
- Home type: MobileManufactured
- Architectural style: Manufactured Home,Ranch
- Property subtype: Manufactured Home, Single Family Residence
Materials
- Aluminum Siding, Steel Siding, Vinyl Siding, PEX Plumbing
- Foundation: Block, Pillar/Post/Pier
- Roof: Asphalt,Metal,Pitched,Shingle
Condition
- Resale
- Year built: 1996
Utilities & green energy
- Electric: Circuit Breakers
- Sewer: Septic Tank
- Water: Connected, Public
- Utilities for property: Cable Available, High Speed Internet Available, Water Connected
Community & neighborhood
Location
- Region: Pavilion
- Subdivision: North Pavillion
Other
Other facts
- Listing terms: Cash,Conventional,FHA
Price history
| Date | Event | Price |
|---|---|---|
| 8/24/2023 | Sold | $230,000+53.3%$127/sqft |
Source: | ||
| 7/30/2023 | Pending sale | $149,999$83/sqft |
Source: | ||
| 7/21/2023 | Listed for sale | $149,999$83/sqft |
Source: | ||
Public tax history
Tax history is unavailable.
Neighborhood: 14525
Nearby schools
GreatSchools rating
- 3/10D B Bunce Elementary SchoolGrades: PK-5Distance: 3.9 mi
- 8/10Pavilion Junior Senior High SchoolGrades: 6-12Distance: 4.1 mi
Schools provided by the listing agent
- Elementary: D B Bunce Elementary
- High: Pavilion Junior-Senior High
- District: Pavilion
Source: NYSAMLSs. This data may not be complete. We recommend contacting the local school district to confirm school assignments for this home.
