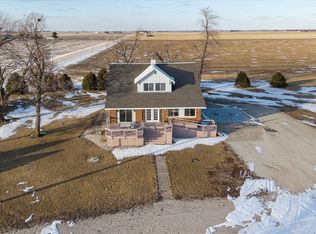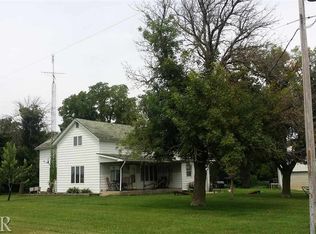You can own 4.39 acres of beautiful Illinois country side and this updated historic two-story, 4 bed, 3 bath farmhouse! There is a spacious first floor master, dining rm or den, updated eat-in kitchen with stainless appliances, large living room with fireplace, and your very own working solarium. Two year old propane furnace system, newer 50 gal. hot water heater, water filtration system, partial newer roof, Large Four seasons room wired for hot tub. Three car detached garage, 32x60 metal shed, corn crib, large quonset building, and a "cob house" that could be used as storage or some type of studio? Just imagine the possibilities of your very own 4.39 acres!!!
This property is off market, which means it's not currently listed for sale or rent on Zillow. This may be different from what's available on other websites or public sources.

