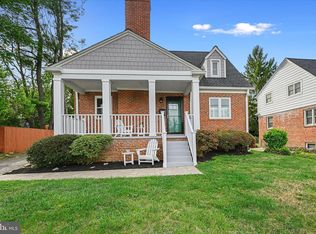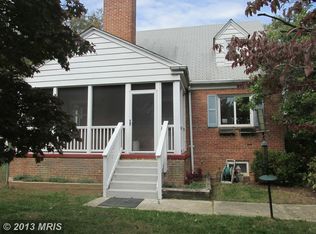Sold for $662,000
$662,000
10147 Dallas Ave, Silver Spring, MD 20901
4beds
2,077sqft
Single Family Residence
Built in 1948
9,914 Square Feet Lot
$647,900 Zestimate®
$319/sqft
$4,271 Estimated rent
Home value
$647,900
$590,000 - $706,000
$4,271/mo
Zestimate® history
Loading...
Owner options
Explore your selling options
What's special
Conveniently located in South Four Corners, this charming four bedroom three bath home has been lovingly maintained. The home offers a spacious floor plan and is sun-filled throughout, creating the perfect flow for entertaining and everyday living. The welcoming front porch opens up to the main level with hardwood floors throughout. The main level features a living room with a fireplace, kitchen with granite countertops and easy access to the yard and deck, and the dining room highlights chair rail mouldings. For added convenience, the main level also includes a bedroom and a full bathroom, offering flexible living options. The upper level includes a spacious primary bedroom, two additional bedrooms and a hall bath. The well-appointed lower level boasts a renovated in-law suite with its own private entrance, full bathroom, living room, and kitchenette (including an additional dishwasher, oven/stove, and fridge). Whether you're hosting family, friends, or seeking additional rental income, this versatile space offers endless possibilities. Rounding out this home is an expansive deck, spacious storage shed, and fenced-in flat backyard with convenient access from the kitchen. Located within close proximity to downtown Silver Spring, the Woodmoor Shopping Center, the North Four Corners Local Park, the Forest Glen Metro, playgrounds and easy trail access to Sligo Creek Park.
Zillow last checked: 8 hours ago
Listing updated: March 20, 2025 at 10:01am
Listed by:
Elysia Casaday 301-787-4147,
Compass
Bought with:
Ann McClure
Corcoran McEnearney
Source: Bright MLS,MLS#: MDMC2162184
Facts & features
Interior
Bedrooms & bathrooms
- Bedrooms: 4
- Bathrooms: 3
- Full bathrooms: 3
- Main level bathrooms: 1
- Main level bedrooms: 1
Basement
- Area: 664
Heating
- Central, Natural Gas
Cooling
- Central Air, Natural Gas
Appliances
- Included: Microwave, Dishwasher, Dryer, Refrigerator, Washer, Stainless Steel Appliance(s), Oven/Range - Electric, Disposal, Freezer, Electric Water Heater
- Laundry: Lower Level, Has Laundry
Features
- 2nd Kitchen, Bathroom - Tub Shower, Ceiling Fan(s), Chair Railings, Dining Area, Entry Level Bedroom, Floor Plan - Traditional, Kitchen - Galley, Recessed Lighting
- Flooring: Hardwood, Wood
- Windows: Window Treatments
- Basement: Connecting Stairway,Finished,Improved,Interior Entry,Exterior Entry,Space For Rooms,Walk-Out Access,Windows
- Number of fireplaces: 1
- Fireplace features: Mantel(s)
Interior area
- Total structure area: 2,077
- Total interior livable area: 2,077 sqft
- Finished area above ground: 1,413
- Finished area below ground: 664
Property
Parking
- Parking features: On Street
- Has uncovered spaces: Yes
Accessibility
- Accessibility features: None
Features
- Levels: Three
- Stories: 3
- Patio & porch: Deck, Porch
- Pool features: None
- Fencing: Back Yard,Privacy
Lot
- Size: 9,914 sqft
- Features: Corner Lot, Landscaped, Private, Premium, Rear Yard
Details
- Additional structures: Above Grade, Below Grade
- Parcel number: 161301399588
- Zoning: R60
- Special conditions: Standard
Construction
Type & style
- Home type: SingleFamily
- Architectural style: Colonial
- Property subtype: Single Family Residence
Materials
- Brick
- Foundation: Brick/Mortar
Condition
- New construction: No
- Year built: 1948
Utilities & green energy
- Sewer: Public Sewer
- Water: Public
Community & neighborhood
Location
- Region: Silver Spring
- Subdivision: Dawn Village
Other
Other facts
- Listing agreement: Exclusive Right To Sell
- Ownership: Fee Simple
Price history
| Date | Event | Price |
|---|---|---|
| 3/20/2025 | Sold | $662,000+0.3%$319/sqft |
Source: | ||
| 2/17/2025 | Contingent | $659,900$318/sqft |
Source: | ||
| 2/14/2025 | Listed for sale | $659,900-12%$318/sqft |
Source: | ||
| 10/1/2024 | Listing removed | $750,000$361/sqft |
Source: | ||
| 8/15/2024 | Listed for sale | $750,000+70.5%$361/sqft |
Source: | ||
Public tax history
| Year | Property taxes | Tax assessment |
|---|---|---|
| 2025 | $6,964 +17.6% | $540,200 +5% |
| 2024 | $5,921 +5.2% | $514,333 +5.3% |
| 2023 | $5,628 +10.3% | $488,467 +5.6% |
Find assessor info on the county website
Neighborhood: Dawn VIllage
Nearby schools
GreatSchools rating
- 4/10Pine Crest Elementary SchoolGrades: 3-5Distance: 0.9 mi
- 6/10Silver Spring International Middle SchoolGrades: 6-8Distance: 1.7 mi
- 7/10Northwood High SchoolGrades: 9-12Distance: 0.8 mi
Schools provided by the listing agent
- Elementary: Pine Crest
- Middle: Silver Spring International
- High: Northwood
- District: Montgomery County Public Schools
Source: Bright MLS. This data may not be complete. We recommend contacting the local school district to confirm school assignments for this home.

Get pre-qualified for a loan
At Zillow Home Loans, we can pre-qualify you in as little as 5 minutes with no impact to your credit score.An equal housing lender. NMLS #10287.

