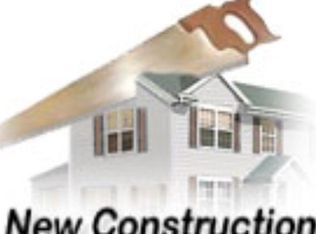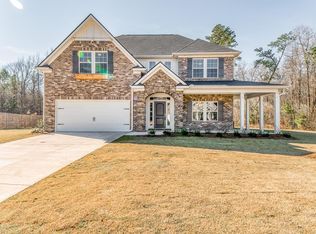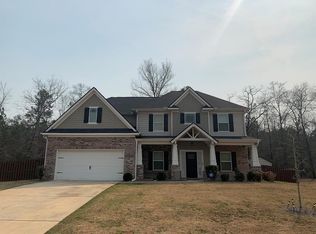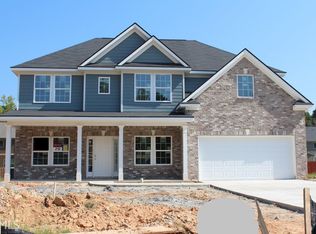Sold for $390,000
$390,000
10146 Sable Oaks Dr, Midland, GA 31820
4beds
2,846sqft
Single Family Residence
Built in 2016
0.32 Acres Lot
$389,700 Zestimate®
$137/sqft
$2,769 Estimated rent
Home value
$389,700
$355,000 - $429,000
$2,769/mo
Zestimate® history
Loading...
Owner options
Explore your selling options
What's special
Welcome to your dream home in the highly desirable Sable Oaks Subdivision! Tucked away in a quiet cul-de-sac, this beautifully maintained property offers the perfect blend of privacy, comfort, and upscale living. Step inside to discover a spacious layout designed for both everyday living and entertaining. The large great room flows effortlessly into a formal living area, offering multiple spaces for relaxing and gathering with guests. The heart of the home—the kitchen—features a generous island, stainless steel appliances, and abundant cabinet and counter space. A separate dining room adds the perfect touch for formal meals and special occasions. Upstairs, a cozy loft provides additional living space ideal for a media room or reading nook. The expansive master suite is a true retreat, complete with two walk-in closets and a luxurious en-suite bathroom with dual vanities, a soaking tub, and a separate shower. Need flexibility? The bonus room on the main level is perfect for a home office, guest suite, playroom, or hobby space. Step outside to enjoy the private, fenced-in backyard with a covered patio—perfect for morning coffee or evening gatherings. A built-in sprinkler system keeps your lawn looking its best year-round. As an added bonus, the refrigerator, outdoor shed, trampoline, and playset all convey with the sale—making this home truly move-in ready! Don't miss your chance to own this exceptional property—schedule your private tour today!
Zillow last checked: 8 hours ago
Listing updated: November 03, 2025 at 06:45am
Listed by:
Riley Manasek 610-621-7418,
Keller Williams Realty River Cities
Bought with:
Vonita Williamson, 316594
Century 21 Premier Real Estate
Source: CBORGA,MLS#: 221868
Facts & features
Interior
Bedrooms & bathrooms
- Bedrooms: 4
- Bathrooms: 3
- Full bathrooms: 2
- 1/2 bathrooms: 1
Primary bathroom
- Features: Double Vanity
Dining room
- Features: Separate
Kitchen
- Features: Breakfast Area, Breakfast Bar, Pantry, View Family Room
Heating
- Forced Air, Heat Pump
Cooling
- Ceiling Fan(s), Central Electric
Appliances
- Included: Dishwasher, Disposal, Electric Range, Microwave
- Laundry: Laundry Room, Upper Level
Features
- High Ceilings, Walk-In Closet(s), Entrance Foyer, Tray Ceiling(s)
- Flooring: Hardwood, Carpet
- Attic: Permanent Stairs
- Number of fireplaces: 1
- Fireplace features: Living Room
Interior area
- Total structure area: 2,846
- Total interior livable area: 2,846 sqft
Property
Parking
- Total spaces: 2
- Parking features: Attached, 2-Garage
- Attached garage spaces: 2
Features
- Levels: Two,Two Story Foyer
- Exterior features: Sprinkler
- Fencing: Fenced
Lot
- Size: 0.32 Acres
- Features: Cul-De-Sac, Private Backyard
Details
- Parcel number: 132 021 027
- Special conditions: Standard
Construction
Type & style
- Home type: SingleFamily
- Property subtype: Single Family Residence
Materials
- Brick, Cement Siding
- Foundation: Slab/No
Condition
- New construction: No
- Year built: 2016
Utilities & green energy
- Sewer: Public Sewer
- Water: Public
- Utilities for property: Underground Utilities
Green energy
- Energy efficient items: None
Community & neighborhood
Security
- Security features: Security, Smoke Detector(s)
Community
- Community features: Street Lights
Location
- Region: Midland
- Subdivision: Sable Oaks
Price history
| Date | Event | Price |
|---|---|---|
| 10/31/2025 | Sold | $390,000+4%$137/sqft |
Source: | ||
| 9/16/2025 | Pending sale | $375,000$132/sqft |
Source: | ||
| 9/10/2025 | Price change | $375,000-1.3%$132/sqft |
Source: | ||
| 8/22/2025 | Price change | $380,000-2.3%$134/sqft |
Source: | ||
| 8/1/2025 | Price change | $389,000-2.5%$137/sqft |
Source: | ||
Public tax history
| Year | Property taxes | Tax assessment |
|---|---|---|
| 2025 | -- | $150,088 |
| 2024 | $4,978 -0.7% | $150,088 |
| 2023 | $5,015 +20.6% | $150,088 +25.8% |
Find assessor info on the county website
Neighborhood: 31820
Nearby schools
GreatSchools rating
- 7/10Mathews Elementary SchoolGrades: PK-5Distance: 2 mi
- 6/10Aaron Cohn Middle SchoolGrades: 6-8Distance: 1.5 mi
- 4/10Shaw High SchoolGrades: 9-12Distance: 6 mi
Get pre-qualified for a loan
At Zillow Home Loans, we can pre-qualify you in as little as 5 minutes with no impact to your credit score.An equal housing lender. NMLS #10287.
Sell with ease on Zillow
Get a Zillow Showcase℠ listing at no additional cost and you could sell for —faster.
$389,700
2% more+$7,794
With Zillow Showcase(estimated)$397,494



