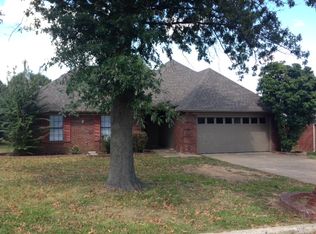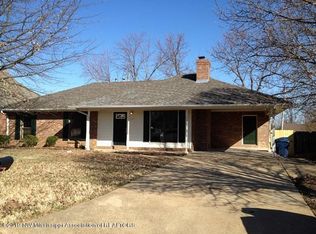Closed
Price Unknown
10146 Riggan Dr, Olive Branch, MS 38654
3beds
1,442sqft
Residential, Single Family Residence
Built in 1992
8,712 Square Feet Lot
$242,600 Zestimate®
$--/sqft
$1,746 Estimated rent
Home value
$242,600
$230,000 - $255,000
$1,746/mo
Zestimate® history
Loading...
Owner options
Explore your selling options
What's special
ONLY $235,000!!! Discover a charming and affordable gem in the heart of Olive Branch, MS—a rare opportunity in today's market, perfect for first-time homebuyers or those seeking a budget-friendly option. This delightful home offers three bedrooms and two baths, all thoughtfully designed within an open-concept layout. Luxury vinyl plank flooring flows seamlessly throughout, creating a modern, cohesive look with no carpet in sight. Smooth ceilings add a touch of elegance, while the upgraded kitchen, featuring stainless steel appliances, a double-oven range, a large dining area, and ample counter and cabinet space, invites culinary creativity. The kitchen also boasts a stylish tiled backsplash and a generous pantry, making it as functional as it is beautiful.
The inviting great room is anchored by a high ceiling and a painted brick fireplace, creating the perfect spot to relax or entertain. The primary bedroom offers a tranquil retreat with its ensuite bathroom, complete with a furniture-style vanity topped with granite and a spacious walk-in shower. Bedrooms two and three provide comfort and versatility, while the hall bath is equally impressive with its granite counters.
Additionally, enjoy the privacy of your deck in fenced backyard and the convenience of a two-car garage. Located close to shopping and dining, and within the highly-rated Desoto County school district, this home is an exceptional find in Olive Branch. Don't miss your chance to own this stylish, move-in ready home that offers both charm and practicality. (Some photos are virtually staged.)
Zillow last checked: 8 hours ago
Listing updated: November 08, 2024 at 04:59am
Listed by:
Tracy Kirkley 901-210-8045,
Crye-Leike Of MS-OB
Bought with:
Kristoffer C Kitchens, B22165
Kitchens Realty Group
Source: MLS United,MLS#: 4092781
Facts & features
Interior
Bedrooms & bathrooms
- Bedrooms: 3
- Bathrooms: 2
- Full bathrooms: 2
Primary bedroom
- Description: 13x12
- Level: Main
Bedroom
- Description: 11x11
- Level: Main
Bedroom
- Description: 13x11
- Level: Main
Great room
- Description: 17x15
- Level: Main
Kitchen
- Description: 23x11
- Level: Main
Laundry
- Description: 13x6
- Level: Main
Heating
- Central, Fireplace(s), Forced Air, Natural Gas
Cooling
- Ceiling Fan(s), Central Air, Electric, Gas
Appliances
- Included: Built-In Electric Range, Dishwasher, Disposal, Double Oven, Range Hood, Stainless Steel Appliance(s), Tankless Water Heater, Water Heater
- Laundry: Electric Dryer Hookup, Laundry Room, Washer Hookup
Features
- Breakfast Bar, Ceiling Fan(s), Coffered Ceiling(s), Crown Molding, Eat-in Kitchen, Laminate Counters, Open Floorplan, Pantry, Smart Thermostat, Walk-In Closet(s)
- Flooring: Vinyl, Tile
- Doors: Dead Bolt Lock(s), Storm Door(s)
- Windows: Insulated Windows, Metal
- Has fireplace: Yes
- Fireplace features: Great Room, Raised Hearth
Interior area
- Total structure area: 1,442
- Total interior livable area: 1,442 sqft
Property
Parking
- Total spaces: 2
- Parking features: Attached, Concrete, Garage Door Opener, Direct Access
- Attached garage spaces: 2
Features
- Levels: One
- Stories: 1
- Patio & porch: Deck, Front Porch
- Exterior features: Private Yard, Rain Gutters
- Fencing: Back Yard,Privacy,Wood,Fenced
Lot
- Size: 8,712 sqft
- Features: Few Trees, Front Yard, Landscaped
Details
- Parcel number: 1067351100019300
Construction
Type & style
- Home type: SingleFamily
- Architectural style: Traditional
- Property subtype: Residential, Single Family Residence
Materials
- Brick, Siding
- Foundation: Slab
- Roof: Asphalt
Condition
- New construction: No
- Year built: 1992
Utilities & green energy
- Sewer: Public Sewer
- Water: Public
- Utilities for property: Electricity Connected, Natural Gas Connected, Sewer Connected, Water Connected
Community & neighborhood
Security
- Security features: Security Lights, Smoke Detector(s)
Community
- Community features: Park, Playground
Location
- Region: Olive Branch
- Subdivision: Magnolia Estates
Price history
| Date | Event | Price |
|---|---|---|
| 3/17/2025 | Listing removed | $5,250$4/sqft |
Source: Zillow Rentals | ||
| 1/14/2025 | Listed for rent | $5,250$4/sqft |
Source: Zillow Rentals | ||
| 11/1/2024 | Sold | -- |
Source: MLS United #4092781 | ||
| 10/3/2024 | Pending sale | $235,000$163/sqft |
Source: MLS United #4092781 | ||
| 9/28/2024 | Listed for sale | $235,000$163/sqft |
Source: MLS United #4092781 | ||
Public tax history
| Year | Property taxes | Tax assessment |
|---|---|---|
| 2024 | $1,249 | $9,149 |
| 2023 | $1,249 +0.3% | $9,149 +0.3% |
| 2022 | $1,245 +31.7% | $9,124 |
Find assessor info on the county website
Neighborhood: 38654
Nearby schools
GreatSchools rating
- 6/10Olive Branch Elementary SchoolGrades: PK-1Distance: 0.7 mi
- 5/10Olive Branch Middle SchoolGrades: 6-8Distance: 0.8 mi
- 9/10Olive Branch High SchoolGrades: 9-12Distance: 0.9 mi
Schools provided by the listing agent
- Elementary: Olive Branch
- Middle: Olive Branch
- High: Olive Branch
Source: MLS United. This data may not be complete. We recommend contacting the local school district to confirm school assignments for this home.
Sell for more on Zillow
Get a free Zillow Showcase℠ listing and you could sell for .
$242,600
2% more+ $4,852
With Zillow Showcase(estimated)
$247,452
