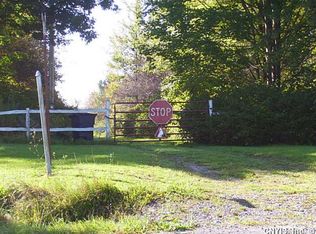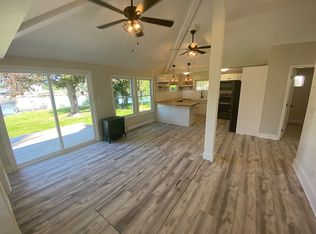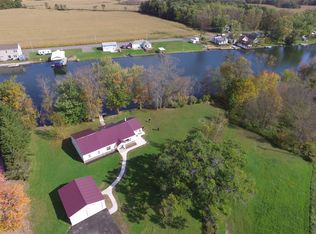Closed
$400,000
10145 Caughdenoy Rd, Brewerton, NY 13029
5beds
2,764sqft
Single Family Residence
Built in 1988
6.05 Acres Lot
$498,000 Zestimate®
$145/sqft
$2,978 Estimated rent
Home value
$498,000
$468,000 - $528,000
$2,978/mo
Zestimate® history
Loading...
Owner options
Explore your selling options
What's special
Beautiful 5 bedroom home perfectly situated on over a 6 acre lot! Enjoy summer days from the wrap around front porch. Large kitchen with center island and bay window opens to a lovely family room with stone fireplace. Dining room has slider to porch. Sunny 4 season room. Updated half bath. 2nd floor features 5 good size bedrooms including a primary suite with full bath and 2nd full guest bathroom. Plus a second floor laundry. Current owners have done extensive renovations so you don't have to. Updates in the last 18 months include new windows, doors, closet & storm doors. New furnace and central air installed. Painted exterior and interior. LVF throughout 2nd floor. Upgraded electric service panel (200 AMP). Water softening system & reverse osmosis purification system. Well pump, sump pump & water tank. New Light fixtures. Insulated attic. New drop ceiling in basement and the list goes on. Private 6 acre lot is your own oasis to take in the natural beauty of the area. Owners reserve the right to set an offer deadline.
Zillow last checked: 8 hours ago
Listing updated: June 12, 2023 at 02:46pm
Listed by:
Lynn L Lenkiewicz 315-622-0161,
Coldwell Banker Prime Prop,Inc
Bought with:
Jenna Barber, 10401304915
GRG Gloria Realty Group
Source: NYSAMLSs,MLS#: S1454102 Originating MLS: Syracuse
Originating MLS: Syracuse
Facts & features
Interior
Bedrooms & bathrooms
- Bedrooms: 5
- Bathrooms: 3
- Full bathrooms: 2
- 1/2 bathrooms: 1
- Main level bathrooms: 1
Heating
- Propane, Forced Air
Cooling
- Central Air
Appliances
- Included: Built-In Range, Built-In Oven, Dryer, Dishwasher, Disposal, Propane Water Heater, Refrigerator, Washer, Water Softener Owned, Water Purifier
- Laundry: Upper Level
Features
- Ceiling Fan(s), Den, Separate/Formal Dining Room, Entrance Foyer, Eat-in Kitchen, Separate/Formal Living Room, Kitchen Island, Kitchen/Family Room Combo, Pantry, Sliding Glass Door(s), Window Treatments, Bath in Primary Bedroom
- Flooring: Carpet, Hardwood, Tile, Varies, Vinyl
- Doors: Sliding Doors
- Windows: Drapes, Thermal Windows
- Basement: Full,Sump Pump
- Number of fireplaces: 1
Interior area
- Total structure area: 2,764
- Total interior livable area: 2,764 sqft
Property
Parking
- Total spaces: 2
- Parking features: Attached, Garage, Driveway, Garage Door Opener
- Attached garage spaces: 2
Features
- Levels: Two
- Stories: 2
- Patio & porch: Open, Porch
- Exterior features: Blacktop Driveway
Lot
- Size: 6.05 Acres
- Features: Agricultural, Wooded
Details
- Additional structures: Shed(s), Storage
- Parcel number: 31248903900000030060020000
- Special conditions: Standard
Construction
Type & style
- Home type: SingleFamily
- Architectural style: Colonial
- Property subtype: Single Family Residence
Materials
- Cedar
- Foundation: Block, Slab
- Roof: Asphalt
Condition
- Resale
- Year built: 1988
Utilities & green energy
- Electric: Circuit Breakers
- Sewer: Septic Tank
- Water: Well
- Utilities for property: Cable Available, High Speed Internet Available
Community & neighborhood
Location
- Region: Brewerton
Other
Other facts
- Listing terms: Cash,Conventional,FHA,VA Loan
Price history
| Date | Event | Price |
|---|---|---|
| 6/12/2023 | Sold | $400,000-6.8%$145/sqft |
Source: | ||
| 4/7/2023 | Pending sale | $429,000$155/sqft |
Source: | ||
| 2/4/2023 | Listed for sale | $429,000+20.4%$155/sqft |
Source: | ||
| 9/10/2021 | Sold | $356,300+1.8%$129/sqft |
Source: | ||
| 8/21/2021 | Pending sale | $349,900$127/sqft |
Source: | ||
Public tax history
| Year | Property taxes | Tax assessment |
|---|---|---|
| 2024 | -- | $11,000 |
| 2023 | -- | $11,000 |
| 2022 | -- | $11,000 +8.9% |
Find assessor info on the county website
Neighborhood: 13029
Nearby schools
GreatSchools rating
- 6/10Millard Hawk Primary SchoolGrades: PK-5Distance: 2.6 mi
- 5/10Central Square Middle SchoolGrades: 6-8Distance: 2.9 mi
- 5/10Paul V Moore High SchoolGrades: 9-12Distance: 2.6 mi
Schools provided by the listing agent
- Middle: Central Square Middle
- High: Paul V Moore High
- District: Central Square
Source: NYSAMLSs. This data may not be complete. We recommend contacting the local school district to confirm school assignments for this home.


