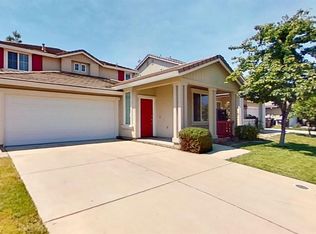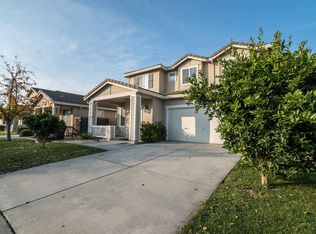Closed
$675,000
10144 Schuler Ranch Rd, Elk Grove, CA 95757
4beds
2,061sqft
Single Family Residence
Built in 2004
4,769.82 Square Feet Lot
$671,600 Zestimate®
$328/sqft
$2,875 Estimated rent
Home value
$671,600
$611,000 - $739,000
$2,875/mo
Zestimate® history
Loading...
Owner options
Explore your selling options
What's special
This spacious 2,061-square-foot home offers 4 bedrooms, 2.5 baths, and an open, inviting floor plan designed for modern living. Step inside and enjoy the new flooring which gives the home a fresh, clean, contemporary feel. The beautifully remodeled kitchen is a chef's dream with granite countertops, stylish cabinetry, and brand-new appliances. You'll have plenty of space for gatherings with this open concept in the living and dining areas. Upstairs, the primary suite is a true retreat, complete with a fully remodeled ensuite bathroom offering a spa-like experience with your own lighted mirror over the sinks! With three additional bedrooms, there's plenty of room for family, guests, or even a dedicated home office. Every bathroom in the home has been remodeled, showcasing updated vanities, fixtures, and designer touches that elevate the entire space. Step outside to your private backyard with no homes directly behind it, offering a peaceful space to relax, entertain, or simply enjoy the outdoors. This home IS in the award-winning Elk Grove School District, close to shopping, restaurants, parks, and easy commuter access to freeways. NO HOA!!
Zillow last checked: 8 hours ago
Listing updated: April 15, 2025 at 04:15pm
Listed by:
LuAnn Shikasho DRE #01764898 916-585-3788,
eXp Realty of California Inc.
Bought with:
Loryn Bevers, DRE #01859557
Chapman Real Estate Group
Source: MetroList Services of CA,MLS#: 225033975Originating MLS: MetroList Services, Inc.
Facts & features
Interior
Bedrooms & bathrooms
- Bedrooms: 4
- Bathrooms: 3
- Full bathrooms: 2
- Partial bathrooms: 1
Primary bathroom
- Features: Shower Stall(s), Double Vanity, Tub, Walk-In Closet(s), Window
Dining room
- Features: Bar, Dining/Family Combo
Kitchen
- Features: Pantry Closet, Granite Counters, Kitchen Island
Heating
- Central
Cooling
- Ceiling Fan(s), Central Air
Appliances
- Included: Free-Standing Gas Range, Dishwasher, Disposal, Microwave
- Laundry: Cabinets, Upper Level, Inside Room
Features
- Flooring: Carpet, Laminate, Tile
- Number of fireplaces: 1
- Fireplace features: Family Room
Interior area
- Total interior livable area: 2,061 sqft
Property
Parking
- Total spaces: 2
- Parking features: Attached
- Attached garage spaces: 2
Features
- Stories: 2
- Fencing: Back Yard,Fenced
Lot
- Size: 4,769 sqft
- Features: Auto Sprinkler F&R, Curb(s)/Gutter(s)
Details
- Parcel number: 13213800020000
- Zoning description: RD-7
- Special conditions: Other
Construction
Type & style
- Home type: SingleFamily
- Property subtype: Single Family Residence
Materials
- Frame, Wood
- Foundation: Slab
- Roof: Tile
Condition
- Year built: 2004
Utilities & green energy
- Sewer: In & Connected
- Water: Public
- Utilities for property: Public
Community & neighborhood
Location
- Region: Elk Grove
Price history
| Date | Event | Price |
|---|---|---|
| 4/14/2025 | Sold | $675,000+2.3%$328/sqft |
Source: MetroList Services of CA #225033975 Report a problem | ||
| 3/28/2025 | Pending sale | $660,000$320/sqft |
Source: MetroList Services of CA #225033975 Report a problem | ||
| 3/20/2025 | Listed for sale | $660,000+104.7%$320/sqft |
Source: MetroList Services of CA #225033975 Report a problem | ||
| 3/26/2004 | Sold | $322,500$156/sqft |
Source: Public Record Report a problem | ||
Public tax history
| Year | Property taxes | Tax assessment |
|---|---|---|
| 2025 | -- | $392,265 +2% |
| 2024 | $5,572 +2.2% | $384,575 +2% |
| 2023 | $5,451 +1.8% | $377,035 +2% |
Find assessor info on the county website
Neighborhood: 95757
Nearby schools
GreatSchools rating
- 8/10Carroll Elementary SchoolGrades: K-6Distance: 0.7 mi
- 6/10Toby Johnson Middle SchoolGrades: 7-8Distance: 0.6 mi
- 9/10Franklin High SchoolGrades: 9-12Distance: 0.4 mi
Get a cash offer in 3 minutes
Find out how much your home could sell for in as little as 3 minutes with a no-obligation cash offer.
Estimated market value
$671,600
Get a cash offer in 3 minutes
Find out how much your home could sell for in as little as 3 minutes with a no-obligation cash offer.
Estimated market value
$671,600

