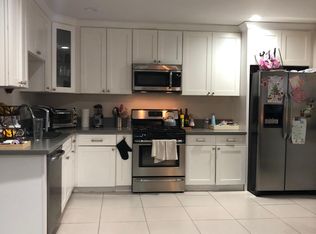Mark Leeper DRE #01485662 818-445-6211,
Pinnacle Estate Properties,
Gina Leeper DRE #01461839 818-534-4210,
Pinnacle Estate Properties
10144 Crebs Ave, Northridge, CA 91324
Home value
$1,481,600
$1.35M - $1.63M
$7,552/mo
Loading...
Owner options
Explore your selling options
What's special
Zillow last checked: 8 hours ago
Listing updated: April 10, 2025 at 07:02pm
Mark Leeper DRE #01485662 818-445-6211,
Pinnacle Estate Properties,
Gina Leeper DRE #01461839 818-534-4210,
Pinnacle Estate Properties
Gary Keshishyan, DRE #01276434
Pinnacle Estate Properties
Facts & features
Interior
Bedrooms & bathrooms
- Bedrooms: 4
- Bathrooms: 4
- Full bathrooms: 2
- 3/4 bathrooms: 1
- 1/2 bathrooms: 1
- Main level bathrooms: 4
- Main level bedrooms: 5
Heating
- Central
Cooling
- Central Air
Appliances
- Included: Double Oven, Dishwasher, Electric Oven, Gas Cooktop, Gas Water Heater, Water Heater
- Laundry: Washer Hookup, Gas Dryer Hookup, Inside, Laundry Room
Features
- Beamed Ceilings, Breakfast Bar, Ceiling Fan(s), Dry Bar, Eat-in Kitchen, Granite Counters, High Ceilings, Open Floorplan, See Remarks, All Bedrooms Down, Bedroom on Main Level, Jack and Jill Bath, Main Level Primary, Multiple Primary Suites, Primary Suite
- Flooring: Carpet, Tile, Wood
- Windows: Bay Window(s), French/Mullioned, Wood Frames
- Has fireplace: Yes
- Fireplace features: Family Room, Living Room, Wood Burning
- Common walls with other units/homes: No Common Walls
Interior area
- Total interior livable area: 2,728 sqft
Property
Parking
- Total spaces: 3
- Parking features: Circular Driveway, Door-Multi, Direct Access, Driveway, Garage, Garage Door Opener, Private, RV Potential, Garage Faces Side
- Attached garage spaces: 3
Features
- Levels: One
- Stories: 1
- Entry location: 1
- Patio & porch: Covered, Front Porch, Patio, Porch
- Exterior features: Barbecue
- Has private pool: Yes
- Pool features: Black Bottom, Diving Board, Heated, In Ground, Private
- Has spa: Yes
- Spa features: Heated, In Ground, Private
- Has view: Yes
- View description: None
Lot
- Size: 0.39 Acres
- Features: Back Yard, Front Yard, Sprinklers In Rear, Sprinklers In Front, Lawn, Landscaped, Rectangular Lot, Sprinkler System, Yard
Details
- Parcel number: 2729008008
- Zoning: LARA
- Special conditions: Standard
Construction
Type & style
- Home type: SingleFamily
- Architectural style: Ranch
- Property subtype: Single Family Residence
Materials
- Stucco
- Foundation: Combination, Raised, Slab
- Roof: Composition
Condition
- New construction: No
- Year built: 1959
Utilities & green energy
- Electric: Electricity - On Property
- Sewer: Public Sewer
- Water: Public
- Utilities for property: Electricity Connected, Natural Gas Connected, Sewer Connected, Water Connected
Community & neighborhood
Community
- Community features: Suburban
Location
- Region: Northridge
Other
Other facts
- Listing terms: Submit
- Road surface type: Paved
Price history
| Date | Event | Price |
|---|---|---|
| 4/10/2025 | Sold | $1,525,000-9%$559/sqft |
Source: | ||
| 3/10/2025 | Contingent | $1,675,000$614/sqft |
Source: | ||
| 3/7/2025 | Price change | $1,675,000-1.2%$614/sqft |
Source: | ||
| 1/29/2025 | Price change | $1,694,900-5.8%$621/sqft |
Source: | ||
| 1/8/2025 | Listed for sale | $1,799,950+301.8%$660/sqft |
Source: | ||
Public tax history
| Year | Property taxes | Tax assessment |
|---|---|---|
| 2025 | $18,707 +95.5% | $772,463 +2% |
| 2024 | $9,570 +1.9% | $757,318 +2% |
| 2023 | $9,389 +4.8% | $742,470 +2% |
Find assessor info on the county website
Neighborhood: Northridge
Nearby schools
GreatSchools rating
- 8/10Topeka Charter School For Advanced StudiesGrades: K-5Distance: 0.5 mi
- 9/10Alfred B. Nobel Charter Middle SchoolGrades: 6-8Distance: 0.6 mi
- 6/10Northridge Academy HighGrades: 9-12Distance: 1.2 mi
Schools provided by the listing agent
- Elementary: Topeka
- Middle: Nobel
- High: Granada Hills Charter
Source: CRMLS. This data may not be complete. We recommend contacting the local school district to confirm school assignments for this home.
Get a cash offer in 3 minutes
Find out how much your home could sell for in as little as 3 minutes with a no-obligation cash offer.
$1,481,600
Get a cash offer in 3 minutes
Find out how much your home could sell for in as little as 3 minutes with a no-obligation cash offer.
$1,481,600
