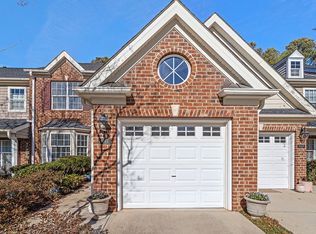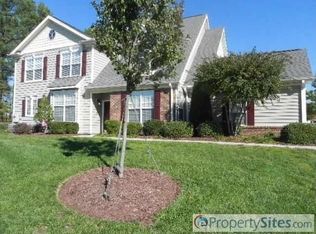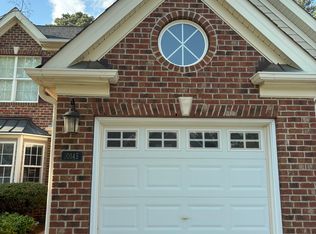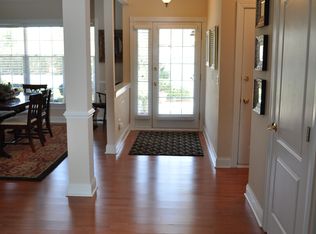Sold for $435,000 on 03/15/24
$435,000
10143 Mizner Ln, Raleigh, NC 27617
2beds
2,041sqft
Townhouse, Residential
Built in 2002
2,613.6 Square Feet Lot
$430,800 Zestimate®
$213/sqft
$2,292 Estimated rent
Home value
$430,800
$409,000 - $452,000
$2,292/mo
Zestimate® history
Loading...
Owner options
Explore your selling options
What's special
Golf Course Lot! Updated executive townhome on 12th fairway of Arnold Palmer course in popular Brier Creek Country Club has a 1-car front-facing garage and is tucked on a quiet cul-de-sac in the Village of Talamore. Kitchen has been updated with SS appliances and has granite counters, luxury tile flooring, and a convenient moveable island. Sunny Breakfast area has golf course views and vaulted skylight and leads to private rear patio. Updated LVP flooring in Family, Dining, Entry and Living rooms, with upgraded high-end carpeting/pad on stairs and in second level rooms. Neutral paint, updated lighting, custom louvered blinds throughout. Spacious primary suite has golf course views and cathedral ceilings, luxury bath with soaking tub and walk-in shower, and adjacent office/sitting /flex area. Large secondary bedroom has huge floored walk-in storage over garage. Convenient second floor laundry room, washer/dryer convey. Current lease in place but property will be vacant by March 15th. BCCC social membership of $115/mo includes pool, fitness center and grill, and a one-time initiation fee is required. Golf and tennis are available for additional membership fees. HOA maintains exterior including roofs (replaced in 2021) and landscaping. Great location convenient to shopping and restaurants, with proximity to RDU airport and RTP! **Offer Deadline noon Monday 1/29**
Zillow last checked: 8 hours ago
Listing updated: October 28, 2025 at 12:06am
Listed by:
Kendra Kohut 919-600-9961,
Long & Foster Real Estate INC/Raleigh
Bought with:
Noah Fishbane, 270281
Fathom Realty NC, LLC
Source: Doorify MLS,MLS#: 10006202
Facts & features
Interior
Bedrooms & bathrooms
- Bedrooms: 2
- Bathrooms: 3
- Full bathrooms: 2
- 1/2 bathrooms: 1
Heating
- Central, Forced Air
Cooling
- Ceiling Fan(s), Central Air
Appliances
- Included: Built-In Electric Range, Cooktop, Dishwasher, Dryer, Ice Maker, Microwave, Refrigerator, Self Cleaning Oven, Stainless Steel Appliance(s), Washer
- Laundry: In Hall, Laundry Room, Upper Level
Features
- Bathtub/Shower Combination, Cathedral Ceiling(s), Ceiling Fan(s), Crown Molding, Double Vanity, Entrance Foyer, Granite Counters, High Speed Internet, Kitchen Island, Living/Dining Room Combination, Open Floorplan, Pantry, Smooth Ceilings, Soaking Tub, Storage, Vaulted Ceiling(s), Walk-In Closet(s), Walk-In Shower
- Flooring: Carpet, Vinyl, Plank, Tile
- Doors: Storm Door(s)
- Windows: Blinds, Skylight(s)
- Number of fireplaces: 1
- Fireplace features: Family Room, Gas Log
- Common walls with other units/homes: 2+ Common Walls, No One Above, No One Below
Interior area
- Total structure area: 2,041
- Total interior livable area: 2,041 sqft
- Finished area above ground: 2,041
- Finished area below ground: 0
Property
Parking
- Total spaces: 2
- Parking features: Attached, Common, Driveway, Garage, Garage Door Opener, Garage Faces Front
- Attached garage spaces: 1
- Uncovered spaces: 1
Features
- Levels: Two
- Stories: 2
- Patio & porch: Front Porch, Patio
- Pool features: Swimming Pool Com/Fee, Community
- Fencing: Partial, Privacy
- Has view: Yes
- View description: Golf Course
Lot
- Size: 2,613 sqft
- Features: Hardwood Trees, Landscaped, On Golf Course
Details
- Parcel number: 0768070560
- Special conditions: Standard
Construction
Type & style
- Home type: Townhouse
- Architectural style: Transitional
- Property subtype: Townhouse, Residential
- Attached to another structure: Yes
Materials
- Brick Veneer, Vinyl Siding
- Foundation: Slab
- Roof: Shingle
Condition
- New construction: No
- Year built: 2002
Details
- Builder name: Toll Brothers
Utilities & green energy
- Sewer: Public Sewer
- Water: Public
- Utilities for property: Cable Available, Electricity Connected, Natural Gas Connected, Sewer Connected, Water Connected
Community & neighborhood
Community
- Community features: Clubhouse, Curbs, Fitness Center, Golf, Playground, Pool, Restaurant, Sidewalks, Street Lights, Tennis Court(s)
Location
- Region: Raleigh
- Subdivision: Brier Creek Country Club
HOA & financial
HOA
- Has HOA: Yes
- HOA fee: $900 annually
- Amenities included: Clubhouse, Fitness Center, Maintenance Grounds, Pool, Recreation Facilities
- Services included: Insurance, Maintenance Grounds, Maintenance Structure, Pest Control, Road Maintenance, Snow Removal, Storm Water Maintenance
Other financial information
- Additional fee information: Second HOA Fee $500 Quarterly
Other
Other facts
- Road surface type: Asphalt, Paved
Price history
| Date | Event | Price |
|---|---|---|
| 3/15/2024 | Sold | $435,000$213/sqft |
Source: | ||
| 1/29/2024 | Pending sale | $435,000$213/sqft |
Source: | ||
| 1/29/2024 | Listing removed | -- |
Source: | ||
| 1/28/2024 | Listed for sale | $435,000+32.8%$213/sqft |
Source: | ||
| 2/23/2021 | Listing removed | -- |
Source: | ||
Public tax history
| Year | Property taxes | Tax assessment |
|---|---|---|
| 2025 | $3,566 +0.4% | $406,592 |
| 2024 | $3,551 +8.6% | $406,592 +36.3% |
| 2023 | $3,271 +7.6% | $298,253 |
Find assessor info on the county website
Neighborhood: Northwest Raleigh
Nearby schools
GreatSchools rating
- 4/10Brier Creek ElementaryGrades: PK-5Distance: 0.9 mi
- 9/10Pine Hollow MiddleGrades: 6-8Distance: 3.7 mi
- 9/10Leesville Road HighGrades: 9-12Distance: 4.7 mi
Schools provided by the listing agent
- Elementary: Wake - Brier Creek
- Middle: Wake - Pine Hollow
- High: Wake - Leesville Road
Source: Doorify MLS. This data may not be complete. We recommend contacting the local school district to confirm school assignments for this home.
Get a cash offer in 3 minutes
Find out how much your home could sell for in as little as 3 minutes with a no-obligation cash offer.
Estimated market value
$430,800
Get a cash offer in 3 minutes
Find out how much your home could sell for in as little as 3 minutes with a no-obligation cash offer.
Estimated market value
$430,800



