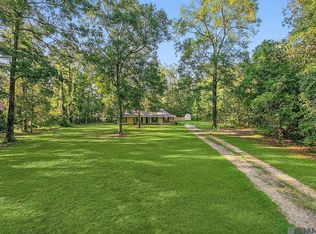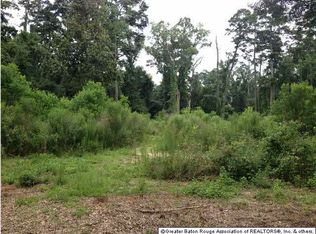Sold
Price Unknown
10142 Hemisphere Rd, Denham Springs, LA 70726
4beds
2,683sqft
Single Family Residence
Built in 1977
2.48 Acres Lot
$394,300 Zestimate®
$--/sqft
$2,580 Estimated rent
Home value
$394,300
Estimated sales range
Not available
$2,580/mo
Zestimate® history
Loading...
Owner options
Explore your selling options
What's special
This exquisite custom built home is in pristine condition and almost fully updated!! Has only had 1 owner for 47 years! Very well built and maintained! It sits on 2.48 acres and it features 4 bedrooms, 3.5 bathrooms, PLUS a large bonus room, tons of space!! The bonus room has a ton of potential and can be used for whatever you want! Additionally, there is a bedroom with a full bath and a bonus room upstairs, Constructed with noise-reducing flooring and insulation to minimize sound disturbance. No Carpet throughout, new flooring in most rooms! Secret hidden safe behind the bookshelf in the living room! The property sits on beautiful, tree-shaded acreage and features a full front porch, a new sewer system, new AC, and a new architectural shingle roof. Recently painted inside and out! This home is located just minutes away from the interstate and Juban Crossing but still has that country feel. Does NOT require flood insurance, in flood zone X and has never flooded. The property also includes a storage building. Don't miss your chance to make this stunning home yours! Perfect for that person looking for land and a unique home full of character not cookie cutter!
Zillow last checked: 8 hours ago
Listing updated: July 21, 2025 at 07:36pm
Listed by:
Brandy Perault 225-276-7592,
Tigerland Properties
Bought with:
Non-member Agent
Non-Member Office
Source: NY State MLS,MLS#: 11414546
Facts & features
Interior
Bedrooms & bathrooms
- Bedrooms: 4
- Bathrooms: 4
- Full bathrooms: 3
- 1/2 bathrooms: 1
Kitchen
- Features: Pass-Through, Tile Counters
Heating
- Electric, Forced Air
Cooling
- Central
Appliances
- Included: Dishwasher, Refrigerator, Microwave, Oven
Features
- Flooring: Hardwood, Stone, Tile
- Has basement: No
- Number of fireplaces: 1
- Fireplace features: Wood Burning Stove
Interior area
- Total structure area: 2,683
- Total interior livable area: 2,683 sqft
- Finished area above ground: 2,683
Property
Parking
- Total spaces: 2
- Parking features: Attached
- Garage spaces: 2
- Has carport: Yes
Features
- Stories: 2
- Patio & porch: Patio, Open Porch
- Exterior features: Utilities
- Fencing: Fenced
- Has view: Yes
- View description: Private, Street, Wooded
- Frontage length: 0
Lot
- Size: 2.48 Acres
- Features: Trees
Details
- Additional structures: Shed(s), Carport
- Parcel number: 109397
- Lease amount: $0
Construction
Type & style
- Home type: SingleFamily
- Architectural style: Traditional
- Property subtype: Single Family Residence
Materials
- Masonry - Brick, Brick Siding, Masonry Siding, Wood Siding
- Roof: Asphalt
Condition
- New construction: No
- Year built: 1977
- Major remodel year: 2021
Utilities & green energy
- Electric: Amps(0)
- Sewer: Private Septic
- Water: Municipal
Community & neighborhood
Security
- Security features: Alarm
Location
- Region: Denham Springs
- Subdivision: Hemisphere Farms
HOA & financial
HOA
- Has HOA: No
Other
Other facts
- Listing agreement: Exclusive
- Available date: 01/24/2025
Price history
| Date | Event | Price |
|---|---|---|
| 7/21/2025 | Sold | -- |
Source: NY State MLS #11414546 Report a problem | ||
| 6/23/2025 | Contingent | $395,000$147/sqft |
Source: NY State MLS #11414546 Report a problem | ||
| 4/11/2025 | Price change | $395,000-1%$147/sqft |
Source: NY State MLS #11414546 Report a problem | ||
| 4/8/2025 | Listed for sale | $399,000$149/sqft |
Source: NY State MLS #11414546 Report a problem | ||
| 4/7/2025 | Contingent | $399,000$149/sqft |
Source: NY State MLS #11414546 Report a problem | ||
Public tax history
| Year | Property taxes | Tax assessment |
|---|---|---|
| 2024 | $32 | $6,860 |
| 2023 | $32 | $6,860 |
| 2022 | $32 | $6,860 |
Find assessor info on the county website
Neighborhood: 70726
Nearby schools
GreatSchools rating
- 6/10Lewis Vincent Elementary SchoolGrades: PK-5Distance: 2.6 mi
- 6/10Southside Junior High SchoolGrades: 6-8Distance: 1.7 mi
- 6/10Denham Springs High SchoolGrades: 10-12Distance: 3.9 mi
Schools provided by the listing agent
- District: Livingston Parish
Source: NY State MLS. This data may not be complete. We recommend contacting the local school district to confirm school assignments for this home.
Sell for more on Zillow
Get a Zillow Showcase℠ listing at no additional cost and you could sell for .
$394,300
2% more+$7,886
With Zillow Showcase(estimated)$402,186

