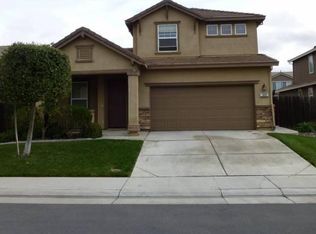THIS EXQUISITE ELK GROVE SINGLE STORY WILL WOW YOU!!! Open floor plan with ample living space featuring formal living/dining areas. Spacious rooms. Large kitchen with lots of counter space and cabinets, breakfast bar, pantry, center island, open to the comfortable family room which opens to beautifully landscaped backyard and patio. The remote master suite is spacious and features a walk in closet. Inside laundry room with cabinets and washer/dryer. Fantastic location convenient to schools, park, shopping and more. Must See!!!
This property is off market, which means it's not currently listed for sale or rent on Zillow. This may be different from what's available on other websites or public sources.
