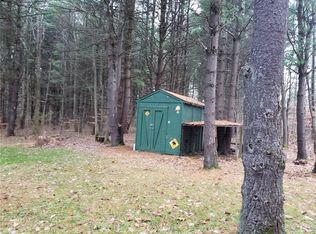Closed
$415,000
10141 Snyder Rd, Prattsburgh, NY 14873
4beds
2,218sqft
Single Family Residence
Built in 1825
63.6 Acres Lot
$456,700 Zestimate®
$187/sqft
$1,840 Estimated rent
Home value
$456,700
Estimated sales range
Not available
$1,840/mo
Zestimate® history
Loading...
Owner options
Explore your selling options
What's special
Walk back to the 1800's with modern upgrades when you enter this home. Hardwoods throughout the home, exposed 1825 wood in the living room and upstairs, self closing cherry cabinets with granite countertops and copper backsplash. HUGE island for cooking and entertaining. Walk the land many black walnut, hickory, red oak and white oak that are now ready to cut if desired. The pond was stocked with bass, bullhead, blue gills and coy fish. Seller is not sure what is in the 6' deep pond as of now. Addition was added 2010/2012, fireplace needs a new bolt for the flue and is being sold as is, septic is 1000 gallons, 2 drilled wells on the property. Current well is 40 ft. deep. Buyer to accept existing survey of 2023.
Zillow last checked: 8 hours ago
Listing updated: September 26, 2024 at 11:43am
Listed by:
Sherry Nowak Cascini 585-394-8888,
Hunt Real Estate ERA/Columbus
Bought with:
Sherry Nowak Cascini, 10401244789
Hunt Real Estate ERA/Columbus
Sandra Van Camp, 30VA0959377
Hunt Real Estate ERA/Columbus
Source: NYSAMLSs,MLS#: R1538354 Originating MLS: Rochester
Originating MLS: Rochester
Facts & features
Interior
Bedrooms & bathrooms
- Bedrooms: 4
- Bathrooms: 2
- Full bathrooms: 2
- Main level bathrooms: 2
- Main level bedrooms: 2
Heating
- Propane, Wood, Forced Air
Cooling
- Wall Unit(s)
Appliances
- Included: Dryer, Dishwasher, Gas Cooktop, Gas Oven, Gas Range, Microwave, Propane Water Heater, Refrigerator, Washer
- Laundry: Main Level
Features
- Kitchen/Family Room Combo, Bedroom on Main Level, Workshop
- Flooring: Ceramic Tile, Hardwood, Varies
- Basement: Full
- Number of fireplaces: 1
Interior area
- Total structure area: 2,218
- Total interior livable area: 2,218 sqft
Property
Parking
- Total spaces: 1
- Parking features: Underground, Electricity
- Garage spaces: 1
Features
- Levels: Two
- Stories: 2
- Patio & porch: Deck
- Exterior features: Deck, Gravel Driveway
Lot
- Size: 63.60 Acres
- Features: Irregular Lot
Details
- Additional structures: Shed(s), Storage
- Parcel number: 4660000610109110
- Special conditions: Standard
Construction
Type & style
- Home type: SingleFamily
- Architectural style: Two Story
- Property subtype: Single Family Residence
Materials
- Vinyl Siding
- Foundation: Block
- Roof: Shingle
Condition
- Resale
- Year built: 1825
Utilities & green energy
- Sewer: Septic Tank
- Water: Well
Community & neighborhood
Location
- Region: Prattsburgh
Other
Other facts
- Listing terms: Cash,Conventional,FHA,USDA Loan,VA Loan
Price history
| Date | Event | Price |
|---|---|---|
| 9/25/2024 | Sold | $415,000-3.5%$187/sqft |
Source: | ||
| 8/8/2024 | Pending sale | $429,900$194/sqft |
Source: | ||
| 7/21/2024 | Contingent | $429,900$194/sqft |
Source: | ||
| 7/20/2024 | Listed for sale | $429,900$194/sqft |
Source: | ||
| 7/16/2024 | Contingent | $429,900$194/sqft |
Source: | ||
Public tax history
| Year | Property taxes | Tax assessment |
|---|---|---|
| 2024 | -- | $239,000 +49.4% |
| 2023 | -- | $160,000 |
| 2022 | -- | $160,000 |
Find assessor info on the county website
Neighborhood: 14873
Nearby schools
GreatSchools rating
- 6/10Prattsburgh Central SchoolGrades: PK-12Distance: 2.7 mi
Schools provided by the listing agent
- District: Prattsburgh
Source: NYSAMLSs. This data may not be complete. We recommend contacting the local school district to confirm school assignments for this home.
