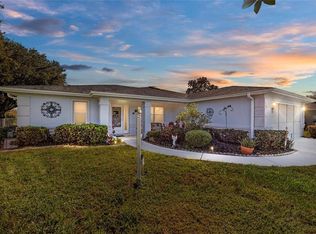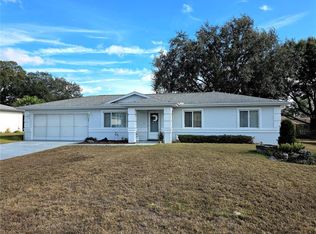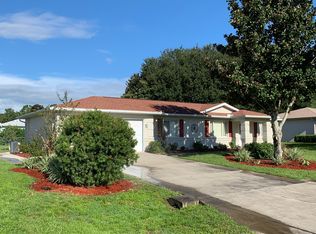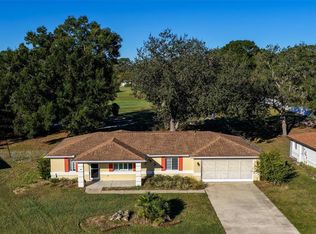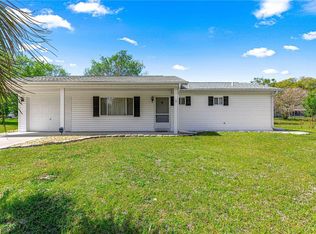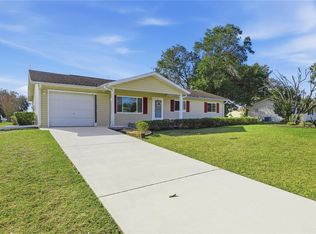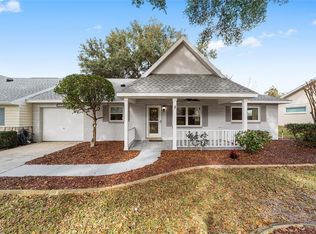Price Improvement! Don't miss this beautiful Meadowlark model home, featuring a spacious master bedroom with access to the Lanai, perfect for enjoying the Florida weather. The home boasts stunning laminate flooring throughout and tinted windows, providing a modern and sleek look. The kitchen has been tastefully upgraded with Stainless Steel appliances, making meal prep a breeze. The roof was replaced in 2018 and the AC unit in 2012, ensuring peace of mind for years to come. This home has been impeccably maintained and is in fantastic condition. Located in a highly desirable area, this home is a great value and definitely worth a look! 3D Tour and Floorplan available upon request.
For sale
Price cut: $5K (12/1)
$169,900
10141 SW 62nd Terrace Rd, Ocala, FL 34476
2beds
1,396sqft
Est.:
Single Family Residence
Built in 1996
2.3 Acres Lot
$-- Zestimate®
$122/sqft
$321/mo HOA
What's special
Tinted windowsStunning laminate flooring
- 280 days |
- 1,891 |
- 81 |
Likely to sell faster than
Zillow last checked: 8 hours ago
Listing updated: November 30, 2025 at 05:34pm
Listing Provided by:
Javier Rojas 352-362-7061,
FONTANA REALTY 352-817-3574
Source: Stellar MLS,MLS#: OM699074 Originating MLS: Ocala - Marion
Originating MLS: Ocala - Marion

Tour with a local agent
Facts & features
Interior
Bedrooms & bathrooms
- Bedrooms: 2
- Bathrooms: 2
- Full bathrooms: 2
Primary bedroom
- Features: Walk-In Closet(s)
- Level: First
- Area: 161.66 Square Feet
- Dimensions: 11.8x13.7
Dining room
- Level: First
- Area: 73.92 Square Feet
- Dimensions: 8.4x8.8
Kitchen
- Level: First
- Area: 160 Square Feet
- Dimensions: 8x20
Living room
- Level: First
- Area: 204 Square Feet
- Dimensions: 12x17
Heating
- Central, Electric
Cooling
- Central Air
Appliances
- Included: Dishwasher, Range, Refrigerator
- Laundry: In Garage
Features
- Ceiling Fan(s), Eating Space In Kitchen, Living Room/Dining Room Combo, Split Bedroom, Vaulted Ceiling(s), Walk-In Closet(s)
- Flooring: Vinyl
- Doors: French Doors
- Has fireplace: No
Interior area
- Total structure area: 2,011
- Total interior livable area: 1,396 sqft
Property
Parking
- Total spaces: 2
- Parking features: Garage - Attached
- Attached garage spaces: 2
Features
- Levels: One
- Stories: 1
- Exterior features: Irrigation System, Rain Gutters
- Pool features: Other
Lot
- Size: 2.3 Acres
- Dimensions: 87 x 115
Details
- Parcel number: 3568000903
- Zoning: R1
- Special conditions: Probate Listing
Construction
Type & style
- Home type: SingleFamily
- Property subtype: Single Family Residence
Materials
- Block, Stucco
- Foundation: Slab
- Roof: Shingle
Condition
- New construction: No
- Year built: 1996
Utilities & green energy
- Sewer: Septic Tank
- Water: Public
- Utilities for property: Public
Community & HOA
Community
- Features: Buyer Approval Required, Fitness Center, Pool, Tennis Court(s)
- Senior community: Yes
- Subdivision: CHERRYWOOD ESTATES
HOA
- Has HOA: Yes
- Amenities included: Basketball Court, Cable TV, Clubhouse, Fence Restrictions, Fitness Center, Pool, Security, Shuffleboard Court, Tennis Court(s)
- Services included: Cable TV, Community Pool, Internet, Pool Maintenance, Recreational Facilities, Security, Trash
- HOA fee: $321 monthly
- HOA name: Jennifer
- HOA phone: 352-237-1675
- Pet fee: $0 monthly
Location
- Region: Ocala
Financial & listing details
- Price per square foot: $122/sqft
- Tax assessed value: $177,283
- Annual tax amount: $3,602
- Date on market: 4/11/2025
- Cumulative days on market: 250 days
- Listing terms: Cash,Conventional,FHA,VA Loan
- Ownership: Fee Simple
- Total actual rent: 0
- Road surface type: Paved
Estimated market value
Not available
Estimated sales range
Not available
$1,610/mo
Price history
Price history
| Date | Event | Price |
|---|---|---|
| 12/1/2025 | Price change | $169,900-2.9%$122/sqft |
Source: | ||
| 11/3/2025 | Price change | $174,900-2.8%$125/sqft |
Source: | ||
| 9/17/2025 | Price change | $179,900-2.7%$129/sqft |
Source: | ||
| 7/29/2025 | Price change | $184,900-2.6%$132/sqft |
Source: | ||
| 6/16/2025 | Price change | $189,900-2.6%$136/sqft |
Source: | ||
Public tax history
Public tax history
| Year | Property taxes | Tax assessment |
|---|---|---|
| 2024 | $3,074 -1.1% | $177,283 -0.4% |
| 2023 | $3,107 +21.3% | $177,920 +32.8% |
| 2022 | $2,561 +11.3% | $133,962 +10% |
Find assessor info on the county website
BuyAbility℠ payment
Est. payment
$1,406/mo
Principal & interest
$797
HOA Fees
$321
Other costs
$289
Climate risks
Neighborhood: Cherrywood Estates
Nearby schools
GreatSchools rating
- 3/10Hammett Bowen Jr. Elementary SchoolGrades: PK-5Distance: 1.9 mi
- 4/10Liberty Middle SchoolGrades: 6-8Distance: 1.7 mi
- 4/10West Port High SchoolGrades: 9-12Distance: 5.6 mi
- Loading
- Loading
