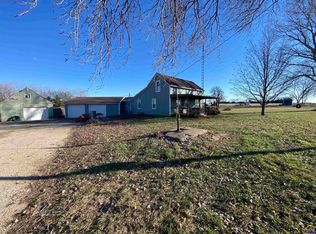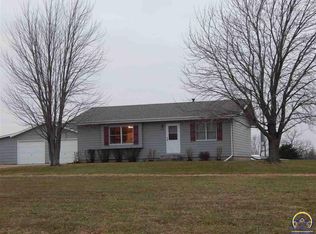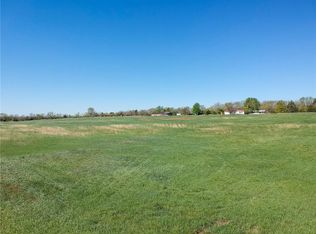Sold on 11/28/23
Price Unknown
10141 SE Tecumseh Rd, Berryton, KS 66409
4beds
2,454sqft
Single Family Residence, Residential
Built in 1997
12.55 Acres Lot
$347,700 Zestimate®
$--/sqft
$2,184 Estimated rent
Home value
$347,700
$306,000 - $389,000
$2,184/mo
Zestimate® history
Loading...
Owner options
Explore your selling options
What's special
Nicely remolded Barndominium HOBBY FARM in desirable Shawnee Heights School district. Situated on 12.55 fenced acres offering multiple outbuildings ready for your horses, livestock and poultry plus an auto Richie waterer. 2,454 Sq Ft of living space including 4 bedrooms (one non-conforming) and 2 full bathrooms. Lovely enclosed sun porch with kitchenette suitable for canning and holiday overflow cooking with plenty of deep freezer/freeze-drying space. You'll appreciate the vaulted living room with open black-rail loft above. Cozy up near the pellet stove this winter to take off the chill after doing chores. You'll be cooking in style with a modern farm kitchen including new appliances. This home was designed to be their last with zero entry, main floor primary bedroom with private bathroom plus main floor laundry room. Bonus unfinished loft space ready for you to finish out as desired already partially wired and insulated. Save big on utilities with 40K+ worth of solar panels pd in full, only 4 years old, hooked directly to Free State electric panel- NO battery (NO credits offered on over-produced energy). Combined monthly utility bills average $300 per month. Oversized garage/shop with 12' roll up door. New Furnace & A/C in 2022. Two page list of improvements available. Let's not forget to mention the large old metal barn with it's own electric meter and cross fenced pasture.
Zillow last checked: 8 hours ago
Listing updated: November 28, 2023 at 02:28pm
Listed by:
Sara Hogelin 253-225-9164,
Liberty Real Estate LLC
Bought with:
House Non Member
SUNFLOWER ASSOCIATION OF REALT
Source: Sunflower AOR,MLS#: 231723
Facts & features
Interior
Bedrooms & bathrooms
- Bedrooms: 4
- Bathrooms: 2
- Full bathrooms: 2
Primary bedroom
- Level: Main
- Area: 234.53
- Dimensions: 21.11 X 11.11
Bedroom 2
- Level: Upper
- Area: 187.55
- Dimensions: 15.5 X 12.1
Bedroom 3
- Level: Upper
- Area: 122.1
- Dimensions: 11 X 11.10
Bedroom 4
- Level: Upper
- Area: 113.12
- Dimensions: 11.2 X 10.1
Kitchen
- Level: Main
- Area: 153.92
- Dimensions: 14.8 X 10.4
Laundry
- Level: Main
Living room
- Level: Main
- Area: 585.9
- Dimensions: 27 X 21.7
Appliances
- Included: Electric Range, Microwave, Dishwasher, Refrigerator, Bar Fridge
- Laundry: Main Level
Features
- Sheetrock, Vaulted Ceiling(s)
- Flooring: Vinyl, Laminate, Carpet
- Basement: Concrete,Slab,Crawl Space
- Number of fireplaces: 1
- Fireplace features: One, Pellet Stove, Great Room
Interior area
- Total structure area: 2,454
- Total interior livable area: 2,454 sqft
- Finished area above ground: 2,454
- Finished area below ground: 0
Property
Parking
- Parking features: Attached, Carport, Extra Parking
- Has carport: Yes
Features
- Patio & porch: Enclosed
- Fencing: Fenced
Lot
- Size: 12.55 Acres
- Dimensions: 12.55 acres
Details
- Additional structures: Shed(s), Outbuilding
- Parcel number: R73316, R73307
- Special conditions: Standard,Arm's Length
Construction
Type & style
- Home type: SingleFamily
- Architectural style: Other
- Property subtype: Single Family Residence, Residential
Materials
- Metal Siding
- Roof: Metal
Condition
- Year built: 1997
Utilities & green energy
- Water: Rural Water
Community & neighborhood
Location
- Region: Berryton
- Subdivision: Shawnee County
Price history
| Date | Event | Price |
|---|---|---|
| 11/28/2023 | Sold | -- |
Source: | ||
| 11/9/2023 | Pending sale | $324,500$132/sqft |
Source: | ||
| 11/3/2023 | Listed for sale | $324,500$132/sqft |
Source: | ||
Public tax history
| Year | Property taxes | Tax assessment |
|---|---|---|
| 2025 | -- | $32,148 +4% |
| 2024 | $4,357 +100% | $30,912 +100% |
| 2023 | $2,179 +12.2% | $15,458 +12% |
Find assessor info on the county website
Neighborhood: 66409
Nearby schools
GreatSchools rating
- 4/10Berryton Elementary SchoolGrades: PK-6Distance: 4.7 mi
- 4/10Shawnee Heights Middle SchoolGrades: 7-8Distance: 7.5 mi
- 7/10Shawnee Heights High SchoolGrades: 9-12Distance: 7.6 mi
Schools provided by the listing agent
- Elementary: Berryton Elementary School/USD 450
- Middle: Shawnee Heights Middle School/USD 450
- High: Shawnee Heights High School/USD 450
Source: Sunflower AOR. This data may not be complete. We recommend contacting the local school district to confirm school assignments for this home.


