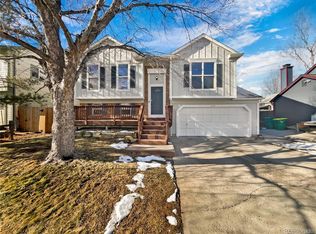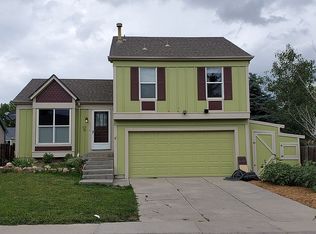Sold for $565,000
$565,000
10141 Routt Street, Westminster, CO 80021
4beds
2,222sqft
Single Family Residence
Built in 1983
4,791.6 Square Feet Lot
$579,800 Zestimate®
$254/sqft
$3,003 Estimated rent
Home value
$579,800
$551,000 - $609,000
$3,003/mo
Zestimate® history
Loading...
Owner options
Explore your selling options
What's special
Welcome home to this well maintained updated 4 bed, 3 bath in Lakeview Landing that is sure to excite! It boasts one of the largest floor plans in the neighborhood at over 2,200 SF of living space. As you enter, you are greeted with a lovely covered porch, Hardwood floors, a main floor bedroom/office, an ample sized living room, a full sized updated bath with granite counter, new interior paint, an open floor plan, a cozy sitting area and a wood burning fireplace that looks out onto the expansive covered deck perfect for entertaining with family and friends. The soaring vaulted ceiling and wall of windows and sliding glass doors add to the ambiance of the home and allow plenty of natural light. The kitchen features a large peninsula counter, stainless steel appliances and a water purifier. Upstairs features two nicely sized bedrooms and a second bath. The lower level boasts the primary bedroom where you'll find an additional living area for gathering with family and friends, a bonus closet w/ brand new barn doors, a large primary suite and a substantial walk-in closet displaying plenty of shelving and compartments, some with glass doors, to keep shoes and clothing on view—not to mention within easy reach. Perfect for all your collections of clothing and shoes and a primary en suite. The fully fenced in backyard is the ideal setting for your fur babies; There is a shed for extra storage and a cement slab for a hot tub; electrical has already been set up with panel. Sprinkler systems installed in front and backyard. A one car attached garage and plenty of additional parking for a RV or camper! You'll enjoy Standley Lake's short 5 minute walk and nearby Jefferson County open space trails and Westminster Dog Park amenities. Downtown Denver and Boulder are an easy commute via Hwy 36 and Hwy 93. The location is convenient to Flat Irons Mall, Westminster Promenade and the up and coming downtown Westminster. The mountains are nearby for when they call.
Zillow last checked: 8 hours ago
Listing updated: September 13, 2023 at 08:51pm
Listed by:
Lisa Keener 720-272-8593 lisa.keener@cbrealty.com,
Coldwell Banker Global Luxury Denver
Bought with:
Brynn Cerese, 100094461
Five Four Real Estate, LLC
Source: REcolorado,MLS#: 1609659
Facts & features
Interior
Bedrooms & bathrooms
- Bedrooms: 4
- Bathrooms: 3
- Full bathrooms: 1
- 3/4 bathrooms: 2
- Main level bathrooms: 1
- Main level bedrooms: 1
Primary bedroom
- Description: Primary Large Suite, Newer Interior Paint, Expansive Walk-In Closet, Plenty Of Shelving And Storage
- Level: Basement
Bedroom
- Description: Spacious Bright And Natural Sunlight
- Level: Main
Bedroom
- Description: Upper Bedroom, Newer Carpet, Nicely Sized
- Level: Upper
Bedroom
- Description: Upper Bedroom, Newer Carpet, Nicely Sized
- Level: Upper
Primary bathroom
- Description: Primary En Suite
- Level: Basement
Bathroom
- Description: Updated With Granite Counter
- Level: Main
Bathroom
- Description: Upper Bath
- Level: Upper
Den
- Description: Den/Sitting Area, Hard Wood Flooring, Wood Burning Fire Place, Glass Sliding Doors, Vaulted Ceiling
- Level: Main
Dining room
- Description: Bright, Vaulted Ceiling Eat In Dining Area, Hard Wood Flooring
- Level: Main
Family room
- Description: Nicely Sized Family Room, Bonus Closet With New Barn Door
- Level: Basement
Kitchen
- Description: Open Concept, Hard Wood Flooring Vaulted Ceiling, Bright And Tons Of Natural Sunlight
- Level: Main
Laundry
- Level: Basement
Living room
- Description: Updated, Natural Sunlight, Hardwood Flooring
- Level: Main
Heating
- Forced Air, Wood
Cooling
- Central Air
Appliances
- Included: Dishwasher, Disposal, Dryer, Gas Water Heater, Microwave, Oven, Range, Refrigerator, Washer, Water Purifier
Features
- Ceiling Fan(s), Open Floorplan, Pantry, Primary Suite, Vaulted Ceiling(s), Walk-In Closet(s)
- Flooring: Carpet, Tile, Wood
- Windows: Double Pane Windows
- Basement: Finished,Full
- Number of fireplaces: 1
Interior area
- Total structure area: 2,222
- Total interior livable area: 2,222 sqft
- Finished area above ground: 1,346
- Finished area below ground: 876
Property
Parking
- Total spaces: 2
- Parking features: Concrete
- Attached garage spaces: 1
- Details: RV Spaces: 1
Features
- Levels: Two
- Stories: 2
- Patio & porch: Covered, Deck, Front Porch
- Exterior features: Private Yard
- Fencing: Full
Lot
- Size: 4,791 sqft
- Features: Level, Sprinklers In Front, Sprinklers In Rear
Details
- Parcel number: 172609
- Special conditions: Standard
Construction
Type & style
- Home type: SingleFamily
- Architectural style: Traditional
- Property subtype: Single Family Residence
Materials
- Cedar
- Foundation: Slab
- Roof: Composition
Condition
- Updated/Remodeled
- Year built: 1983
Utilities & green energy
- Sewer: Public Sewer
- Water: Public
- Utilities for property: Electricity Connected, Natural Gas Connected
Community & neighborhood
Security
- Security features: Carbon Monoxide Detector(s), Security System, Smart Cameras, Smoke Detector(s)
Location
- Region: Westminster
- Subdivision: Countryside Flg #10
Other
Other facts
- Listing terms: Cash,Conventional,FHA,VA Loan
- Ownership: Individual
- Road surface type: Paved
Price history
| Date | Event | Price |
|---|---|---|
| 8/15/2023 | Sold | $565,000+89%$254/sqft |
Source: | ||
| 1/6/2016 | Sold | $299,000$135/sqft |
Source: Public Record Report a problem | ||
Public tax history
| Year | Property taxes | Tax assessment |
|---|---|---|
| 2024 | $2,298 +12.3% | $30,172 |
| 2023 | $2,045 -1.5% | $30,172 +14.7% |
| 2022 | $2,076 +7.4% | $26,303 -2.8% |
Find assessor info on the county website
Neighborhood: 80021
Nearby schools
GreatSchools rating
- 5/10Lukas Elementary SchoolGrades: K-5Distance: 1.4 mi
- 6/10Wayne Carle Middle SchoolGrades: 6-8Distance: 0.8 mi
- 7/10Standley Lake High SchoolGrades: 9-12Distance: 1.4 mi
Schools provided by the listing agent
- Elementary: Lukas
- Middle: Wayne Carle
- High: Standley Lake
- District: Jefferson County R-1
Source: REcolorado. This data may not be complete. We recommend contacting the local school district to confirm school assignments for this home.
Get a cash offer in 3 minutes
Find out how much your home could sell for in as little as 3 minutes with a no-obligation cash offer.
Estimated market value$579,800
Get a cash offer in 3 minutes
Find out how much your home could sell for in as little as 3 minutes with a no-obligation cash offer.
Estimated market value
$579,800

