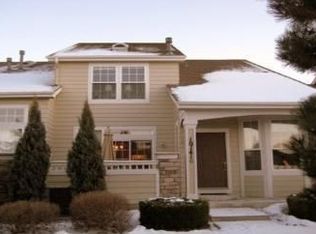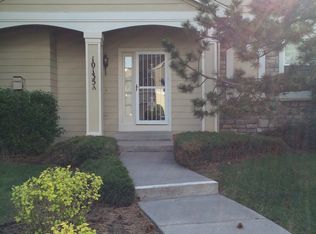Sold for $480,000 on 10/27/23
$480,000
10141 Grove Loop #D, Westminster, CO 80031
2beds
2,501sqft
Attached Dwelling, Townhouse
Built in 1998
2,241 Square Feet Lot
$456,700 Zestimate®
$192/sqft
$2,781 Estimated rent
Home value
$456,700
$434,000 - $480,000
$2,781/mo
Zestimate® history
Loading...
Owner options
Explore your selling options
What's special
Welcome to this charming end-unit townhome on a terrific lot facing green space in Westminster. Upon entering you are greeted with flowing hardwood floors, soaring ceilings, and an abundance of natural light through large windows. Cozy up in the family room by the fireplace on cozy Colorado nights and enjoy meals with family and friends in the formal dining room. The chef in your family will love cooking in this kitchen with an abundance of counter and cabinet space for food prep and storage, and a breakfast nook with access to the patio for indoor/outdoor entertaining. New carpet throughout. Two main-floor master bedrooms with ensuite bathrooms and walk-in closets. Upstairs you will find a large loft/flex space with a private half bath. The unfinished basement is the perfect space to put your finishing touches or add additional storage. Parking is easy in the attached two-car garage. Great community with tennis courts, pool, clubhouse, and playground. Easy access to Denver, Boulder, and DIA. Walking distance to local restaurants and grocery store. Hurry, this fabulous property could be yours!
Zillow last checked: 8 hours ago
Listing updated: October 26, 2024 at 03:16am
Listed by:
John Subry 303-457-4800,
RE/MAX Northwest
Bought with:
Bryan Cybyske
Source: IRES,MLS#: 997575
Facts & features
Interior
Bedrooms & bathrooms
- Bedrooms: 2
- Bathrooms: 3
- Full bathrooms: 2
- 1/2 bathrooms: 1
- Main level bedrooms: 2
Primary bedroom
- Area: 168
- Dimensions: 12 x 14
Bedroom 2
- Area: 143
- Dimensions: 13 x 11
Dining room
- Area: 130
- Dimensions: 13 x 10
Kitchen
- Area: 130
- Dimensions: 10 x 13
Living room
- Area: 144
- Dimensions: 12 x 12
Heating
- Forced Air
Cooling
- Central Air, Ceiling Fan(s)
Appliances
- Included: Electric Range/Oven, Dishwasher, Refrigerator, Microwave, Disposal
- Laundry: Washer/Dryer Hookups, Main Level
Features
- Eat-in Kitchen, Separate Dining Room, Cathedral/Vaulted Ceilings, Open Floorplan, Pantry, Walk-In Closet(s), Loft, High Ceilings, Open Floor Plan, Walk-in Closet, 9ft+ Ceilings
- Flooring: Wood, Wood Floors
- Windows: Double Pane Windows
- Basement: Unfinished,Crawl Space
- Has fireplace: Yes
- Fireplace features: Living Room
- Common walls with other units/homes: End Unit
Interior area
- Total structure area: 2,501
- Total interior livable area: 2,501 sqft
- Finished area above ground: 1,619
- Finished area below ground: 882
Property
Parking
- Total spaces: 2
- Parking features: Garage - Attached
- Attached garage spaces: 2
- Details: Garage Type: Attached
Accessibility
- Accessibility features: Main Floor Bath, Accessible Bedroom
Features
- Levels: Two
- Stories: 2
- Patio & porch: Patio
Lot
- Size: 2,241 sqft
Details
- Parcel number: R0045176
- Zoning: Townhouse
- Special conditions: Private Owner
Construction
Type & style
- Home type: Townhouse
- Property subtype: Attached Dwelling, Townhouse
- Attached to another structure: Yes
Materials
- Wood/Frame, Concrete
- Foundation: Slab
- Roof: Composition
Condition
- Not New, Previously Owned
- New construction: No
- Year built: 1998
Utilities & green energy
- Electric: Electric
- Gas: Natural Gas
- Water: City Water, Public
- Utilities for property: Natural Gas Available, Electricity Available
Community & neighborhood
Community
- Community features: Clubhouse, Tennis Court(s), Pool
Location
- Region: Westminster
- Subdivision: Northpark
HOA & financial
HOA
- Has HOA: Yes
- HOA fee: $349 monthly
- Services included: Trash, Snow Removal, Management, Maintenance Structure, Water/Sewer
Other
Other facts
- Listing terms: Cash,Conventional,FHA,VA Loan
- Road surface type: Paved
Price history
| Date | Event | Price |
|---|---|---|
| 10/27/2023 | Sold | $480,000$192/sqft |
Source: | ||
| 10/9/2023 | Pending sale | $480,000$192/sqft |
Source: | ||
| 10/5/2023 | Listed for sale | $480,000$192/sqft |
Source: | ||
Public tax history
| Year | Property taxes | Tax assessment |
|---|---|---|
| 2025 | $2,751 +33.4% | $29,320 -7.4% |
| 2024 | $2,062 +10% | $31,660 |
| 2023 | $1,875 -3.1% | $31,660 +27.7% |
Find assessor info on the county website
Neighborhood: 80031
Nearby schools
GreatSchools rating
- 2/10Rocky Mountain Elementary SchoolGrades: K-5Distance: 0.5 mi
- 5/10Silver Hills Middle SchoolGrades: 6-8Distance: 3.4 mi
- 4/10Northglenn High SchoolGrades: 9-12Distance: 1.7 mi
Schools provided by the listing agent
- Elementary: Rocky Mountain
- Middle: Silver Hills
- High: Northglenn
Source: IRES. This data may not be complete. We recommend contacting the local school district to confirm school assignments for this home.
Get a cash offer in 3 minutes
Find out how much your home could sell for in as little as 3 minutes with a no-obligation cash offer.
Estimated market value
$456,700
Get a cash offer in 3 minutes
Find out how much your home could sell for in as little as 3 minutes with a no-obligation cash offer.
Estimated market value
$456,700

