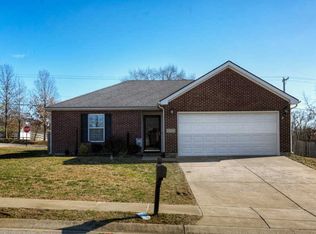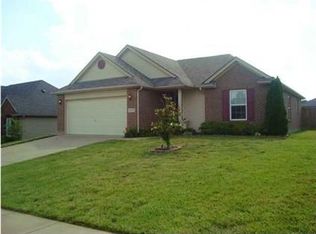Closed
$222,000
10141 Chatteris Rd, Evansville, IN 47725
3beds
1,199sqft
Single Family Residence
Built in 2005
8,189.28 Square Feet Lot
$236,900 Zestimate®
$--/sqft
$1,714 Estimated rent
Home value
$236,900
$225,000 - $249,000
$1,714/mo
Zestimate® history
Loading...
Owner options
Explore your selling options
What's special
Introducing a splendid 3-bedroom, 2-bath ranch nestled in the sought-after Stonecreek Subdivision in the highly desirable McCutchanville area. Upon entering the tiled foyer, discover the convenience of a spacious laundry room to your right, providing easy access to the garage. To the left, an inviting hallway leads to two bedrooms boasting generous closet space and a tastefully appointed full bath. The heart of this residence is the open vaulted ceiling living room, creating a captivating focal point. The adjoining quaint dining area seamlessly transitions into a modern kitchen featuring a new dishwasher (2022), updated fixtures (2023), and a disposal replacement in 2021. Completing the culinary space are stainless steel refrigerator and electric range, adding a touch of sophistication. Retreat to the master suite, offering a walk-in closet and a well-appointed full bathroom. A glass door from the kitchen leads to a charming concrete patio, overlooking a fully fenced-in yard and garden area, providing a private oasis. Notable features include a sprinkler system for easy yard maintenance, prewiring for a surround sound system in both the living room and patio, and a garage housing the gas furnace and water heater with convenient attic storage access. To sweeten the deal, the sellers are offering a 2-10 simple home warranty for peace of mind and a generous $5,000 flooring allowance. Don't miss the opportunity to make this meticulously maintained property your dream home in McCutchanville!
Zillow last checked: 8 hours ago
Listing updated: April 01, 2024 at 01:35pm
Listed by:
Alonzo Hughes Office:812-853-3381,
F.C. TUCKER EMGE
Bought with:
John Briscoe, RB14032031
F.C. TUCKER EMGE
Source: IRMLS,MLS#: 202405254
Facts & features
Interior
Bedrooms & bathrooms
- Bedrooms: 3
- Bathrooms: 2
- Full bathrooms: 2
- Main level bedrooms: 3
Bedroom 1
- Level: Main
Bedroom 2
- Level: Main
Heating
- Natural Gas, Forced Air
Cooling
- Central Air
Appliances
- Included: Dishwasher, Microwave, Refrigerator, Exhaust Fan, Electric Range, Gas Water Heater
Features
- Windows: Window Treatments, Blinds
- Has basement: No
- Has fireplace: No
Interior area
- Total structure area: 1,199
- Total interior livable area: 1,199 sqft
- Finished area above ground: 1,199
- Finished area below ground: 0
Property
Parking
- Total spaces: 2
- Parking features: Attached
- Attached garage spaces: 2
Features
- Levels: One
- Stories: 1
Lot
- Size: 8,189 sqft
- Dimensions: 70X117
- Features: Level
Details
- Parcel number: 820422002817.029019
Construction
Type & style
- Home type: SingleFamily
- Architectural style: Ranch
- Property subtype: Single Family Residence
Materials
- Brick, Vinyl Siding
- Foundation: Slab
Condition
- New construction: No
- Year built: 2005
Utilities & green energy
- Sewer: Public Sewer
- Water: Public
Community & neighborhood
Location
- Region: Evansville
- Subdivision: Stone Creek / Stonecreek
Other
Other facts
- Listing terms: Cash,Conventional,FHA,VA Loan
Price history
| Date | Event | Price |
|---|---|---|
| 4/1/2024 | Sold | $222,000-4.3% |
Source: | ||
| 2/28/2024 | Pending sale | $232,000 |
Source: | ||
| 2/20/2024 | Listed for sale | $232,000+107.1% |
Source: | ||
| 2/12/2016 | Sold | $112,000+9.8%$93/sqft |
Source: | ||
| 12/18/2015 | Pending sale | $102,000$85/sqft |
Source: Keller Williams - Indy Metro South #21390456 Report a problem | ||
Public tax history
| Year | Property taxes | Tax assessment |
|---|---|---|
| 2024 | $1,928 +4.7% | $207,800 +2.3% |
| 2023 | $1,842 +34.6% | $203,100 +9% |
| 2022 | $1,368 +2.4% | $186,300 +27.4% |
Find assessor info on the county website
Neighborhood: 47725
Nearby schools
GreatSchools rating
- 8/10Oak Hill ElementaryGrades: K-6Distance: 1.5 mi
- 8/10North Junior High SchoolGrades: 7-8Distance: 3.9 mi
- 9/10North High SchoolGrades: 9-12Distance: 3.9 mi
Schools provided by the listing agent
- Elementary: Scott
- Middle: North
- High: North
- District: Evansville-Vanderburgh School Corp.
Source: IRMLS. This data may not be complete. We recommend contacting the local school district to confirm school assignments for this home.
Get pre-qualified for a loan
At Zillow Home Loans, we can pre-qualify you in as little as 5 minutes with no impact to your credit score.An equal housing lender. NMLS #10287.
Sell for more on Zillow
Get a Zillow Showcase℠ listing at no additional cost and you could sell for .
$236,900
2% more+$4,738
With Zillow Showcase(estimated)$241,638

