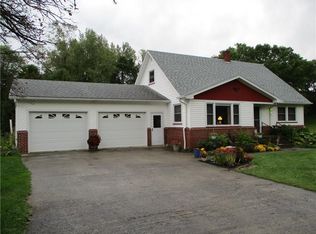Closed
$235,501
10141 Brookville Rd, Alexander, NY 14005
4beds
2,060sqft
Single Family Residence
Built in 1965
1.03 Acres Lot
$254,100 Zestimate®
$114/sqft
$1,628 Estimated rent
Home value
$254,100
Estimated sales range
Not available
$1,628/mo
Zestimate® history
Loading...
Owner options
Explore your selling options
What's special
Welcome to this 2060 sq ft Brick Ranch in Alexander School District. This property has as many options as you can imagine. The main living area has 3-4 bedrooms with a full bath. Kitchen, dining room w/ pellet stove, large living room w/ wood burning fireplace. Large laundry room with glass sliding doors to backyard. Other side of the home has large bonus room with full bathroom, having the option to be an inlaw suite, recreation room, extra living space, or shop. 2 car garage with bonus room for plenty of storage. Property sits on just over an acre with Koi pond. All Kitchen appliances, washer and dryer stay! Country living and just minutes to shopping, restaurants, gas stations, and so much more!
Zillow last checked: 8 hours ago
Listing updated: April 09, 2025 at 06:40pm
Listed by:
Rebecca Guzdek 716-777-2468,
Keller Williams Realty WNY
Bought with:
Jeane Hoar, 10401294268
WNY Metro Roberts Realty
Source: NYSAMLSs,MLS#: B1585410 Originating MLS: Buffalo
Originating MLS: Buffalo
Facts & features
Interior
Bedrooms & bathrooms
- Bedrooms: 4
- Bathrooms: 2
- Full bathrooms: 2
- Main level bathrooms: 2
- Main level bedrooms: 4
Bedroom 1
- Level: First
- Dimensions: 14.00 x 10.00
Bedroom 1
- Level: First
- Dimensions: 14.00 x 10.00
Bedroom 2
- Level: First
- Dimensions: 11.00 x 10.00
Bedroom 2
- Level: First
- Dimensions: 11.00 x 10.00
Bedroom 3
- Level: First
- Dimensions: 9.00 x 12.00
Bedroom 3
- Level: First
- Dimensions: 9.00 x 12.00
Bedroom 4
- Level: First
- Dimensions: 16.00 x 19.00
Bedroom 4
- Level: First
- Dimensions: 16.00 x 19.00
Dining room
- Level: First
- Dimensions: 11.00 x 11.00
Dining room
- Level: First
- Dimensions: 11.00 x 11.00
Family room
- Level: First
- Dimensions: 23.00 x 16.00
Family room
- Level: First
- Dimensions: 23.00 x 16.00
Kitchen
- Level: First
- Dimensions: 12.00 x 14.00
Kitchen
- Level: First
- Dimensions: 12.00 x 14.00
Laundry
- Level: First
- Dimensions: 12.00 x 14.00
Laundry
- Level: First
- Dimensions: 12.00 x 14.00
Living room
- Level: First
- Dimensions: 20.00 x 20.00
Living room
- Level: First
- Dimensions: 20.00 x 20.00
Heating
- Electric, Propane, Other, See Remarks, Baseboard, Wood, Wall Furnace
Appliances
- Included: Dryer, Dishwasher, Electric Oven, Electric Range, Electric Water Heater, Refrigerator, Washer, Water Softener Owned, Water Purifier
- Laundry: Main Level
Features
- Separate/Formal Dining Room, Separate/Formal Living Room, Guest Accommodations, Living/Dining Room, Sliding Glass Door(s), Bedroom on Main Level, Convertible Bedroom, Programmable Thermostat
- Flooring: Carpet, Hardwood, Laminate, Other, Resilient, See Remarks, Varies
- Doors: Sliding Doors
- Basement: Full
- Number of fireplaces: 2
Interior area
- Total structure area: 2,060
- Total interior livable area: 2,060 sqft
Property
Parking
- Total spaces: 2
- Parking features: Attached, Underground, Electricity, Garage, Driveway, Garage Door Opener
- Attached garage spaces: 2
Features
- Levels: One
- Stories: 1
- Exterior features: Blacktop Driveway
Lot
- Size: 1.03 Acres
- Dimensions: 345 x 185
- Features: Agricultural, Irregular Lot, Wooded
Details
- Parcel number: 1822890060000001041000
- Special conditions: Standard
Construction
Type & style
- Home type: SingleFamily
- Architectural style: Ranch
- Property subtype: Single Family Residence
Materials
- Brick
- Foundation: Block
- Roof: Asphalt
Condition
- Resale
- Year built: 1965
Utilities & green energy
- Sewer: Septic Tank
- Water: Well
- Utilities for property: Cable Available, High Speed Internet Available
Community & neighborhood
Location
- Region: Alexander
Other
Other facts
- Listing terms: Cash,Conventional,FHA,USDA Loan,VA Loan
Price history
| Date | Event | Price |
|---|---|---|
| 4/9/2025 | Sold | $235,501+0.3%$114/sqft |
Source: | ||
| 2/4/2025 | Pending sale | $234,900$114/sqft |
Source: | ||
| 1/24/2025 | Listed for sale | $234,900+51.5%$114/sqft |
Source: | ||
| 10/19/2023 | Sold | $155,000+17.4%$75/sqft |
Source: Public Record Report a problem | ||
| 8/19/2021 | Sold | $132,000-4.2%$64/sqft |
Source: Public Record Report a problem | ||
Public tax history
| Year | Property taxes | Tax assessment |
|---|---|---|
| 2024 | -- | $214,800 +16% |
| 2023 | -- | $185,100 |
| 2022 | -- | $185,100 +10.9% |
Find assessor info on the county website
Neighborhood: 14005
Nearby schools
GreatSchools rating
- 6/10Alexander Elementary SchoolGrades: PK-5Distance: 3.2 mi
- 7/10Alexander Middle School High SchoolGrades: 6-12Distance: 3.2 mi
Schools provided by the listing agent
- District: Alexander
Source: NYSAMLSs. This data may not be complete. We recommend contacting the local school district to confirm school assignments for this home.
