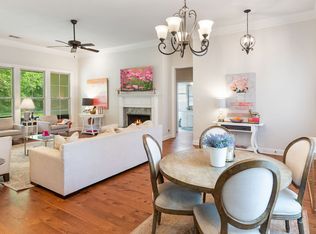Dawson Bluff Townhomes Exclusively built townhome community. Conveniently located near the Mall of Louisiana and Ochsner at The Grove Thecommunity will have a gated entrance, exit, and a community pool. There will also be pathways that run alongside the property that will be 12 feet wide and 14 mileslong, the path will go to the Mall of Louisiana, the Baton Rouge General, and many more places of business in the area. HOA company will oversee the gatemaintenance, the lawncare for the green spaces, the maintenance of the pool, the upkeep of the landscaping, and the maintenance of the utilities in the common areas. The home has a full-size utility room and a private entrance from the garage. All homes include a WiFi-enabled Smart Home management hub with a wireless security system and exterior security camera. This floor plan is a 3bed/2bath two-story townhome offering an open concept living area with 10' high ceilings. The living room is open to the kitchen and also has a formal dining room. There is a convenient utility room located downstairs close to the Main Bedroom. Home also features a guest powder room on the 1st floor. No carpet in home. Wood flooring throughout. Bedrooms 2 and 3 along with the 2nd bathroom are located upstairs. The kitchen features a large island, GE stainless steel appliances, and an attached pantry. The private master bedroom has an on-suite bathroom with dual vanities, a garden tub, separate shower, WC, and a walk-in closet. The kitchen and bathroom both include 3cm granite counters. Refrigerator, microwave, washer, dryer and blinds are all included
12 month lease term. Background and credit checks will be run onprospective tenants. Application fee is due when applicants submit Rental Application. IF pets are allowed, landlord will have final approval.
Townhouse for rent
Accepts Zillow applications
$2,300/mo
10140 The Grove Ave, Baton Rouge, LA 70836
3beds
1,787sqft
Price is base rent and doesn't include required fees.
Townhouse
Available Thu May 15 2025
Cats, small dogs OK
Central air
In unit laundry
Attached garage parking
Forced air
What's special
Community poolGated entranceSeparate showerExterior security cameraGarden tubGe stainless steel appliancesAttached pantry
- 1 day
- on Zillow |
- -- |
- -- |
Travel times
Facts & features
Interior
Bedrooms & bathrooms
- Bedrooms: 3
- Bathrooms: 3
- Full bathrooms: 2
- 1/2 bathrooms: 1
Heating
- Forced Air
Cooling
- Central Air
Appliances
- Included: Dishwasher, Dryer, Microwave, Oven, Refrigerator, Washer
- Laundry: In Unit
Features
- Walk In Closet
- Flooring: Hardwood, Tile
Interior area
- Total interior livable area: 1,787 sqft
Property
Parking
- Parking features: Attached
- Has attached garage: Yes
- Details: Contact manager
Features
- Exterior features: Heating system: Forced Air, Walk In Closet
Details
- Parcel number: 30848366
Construction
Type & style
- Home type: Townhouse
- Property subtype: Townhouse
Condition
- Year built: 2023
Building
Management
- Pets allowed: Yes
Community & HOA
Location
- Region: Baton Rouge
Financial & listing details
- Lease term: 1 Year
Price history
| Date | Event | Price |
|---|---|---|
| 4/25/2025 | Listed for rent | $2,300$1/sqft |
Source: ROAM MLS #2025000254 | ||
| 4/25/2025 | Listing removed | $2,300$1/sqft |
Source: Zillow Rentals | ||
| 4/11/2025 | Price change | $2,300+4.5%$1/sqft |
Source: Zillow Rentals | ||
| 3/6/2025 | Price change | $2,200-4.3%$1/sqft |
Source: Zillow Rentals | ||
| 1/26/2025 | Price change | $2,300+4.5%$1/sqft |
Source: Zillow Rentals | ||
![[object Object]](https://photos.zillowstatic.com/fp/0c88a5af66b90eea8ef5679e50c458ef-p_i.jpg)
