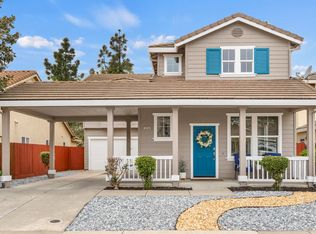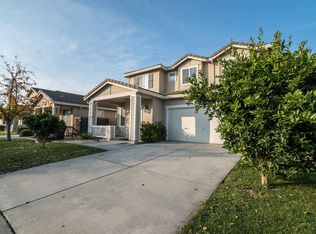Ready to move in! Immaculate, well taken care of and has open floor plan.This home has been recently updated with new paint,carpet,A/C and appliances. It has 4 bedroom and 3 full bath. Huge kitchen with granite counter tops and lots of cabinets. Master bedroom has over sized bathroom with 2 closets and retreat. Backyard landscape was done nicely.Covered patio. Located in one of Elk Grove's nicest neighborhood, close to schools and park. Come and see this lovely home!Dont' forget to click the play button on the virtual tour.
This property is off market, which means it's not currently listed for sale or rent on Zillow. This may be different from what's available on other websites or public sources.

