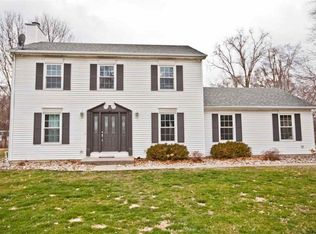Closed
$635,000
10140 Jefferson Rd, Osceola, IN 46561
4beds
2,627sqft
Single Family Residence
Built in 1993
0.4 Acres Lot
$654,500 Zestimate®
$--/sqft
$2,572 Estimated rent
Home value
$654,500
$609,000 - $707,000
$2,572/mo
Zestimate® history
Loading...
Owner options
Explore your selling options
What's special
This beautifully updated 4-bedroom, 3-bath home blends modern elegance with comfortable living and effortless entertaining. The open floor plan is filled with natural light,showcasing stunning views of the St. Joseph River from nearly every room. The finished walkout basement adds extra living space and leads to a second deck—perfect for relaxing andtaking in the peaceful riverfront setting. Outside, enjoy your own private oasis featuring a sparkling inground saltwater pool, spacious areas for lounging, dining,and entertaining. The home sits along more than 8 miles of recreational river between the Elkhart Hydro Dam and the Twin Branch Dam, offering endless opportunities for boating, waterskiing, wakeboarding, and fishing for largemouth and smallmouth bass, walleye, northern pike, and more. Whether you're hosting guests or enjoying a quiet evening by the water, thebeauty of the St. Joseph River is always within view. Don't miss this rare opportunity to own a true waterfront paradise—schedule your private showing today!
Zillow last checked: 8 hours ago
Listing updated: June 25, 2025 at 08:51am
Listed by:
Maria Lisenko Cell:574-300-4969,
Cressy & Everett - South Bend
Bought with:
David Miller, RB14006009
Berkshire Hathaway HomeServices Elkhart
Source: IRMLS,MLS#: 202517406
Facts & features
Interior
Bedrooms & bathrooms
- Bedrooms: 4
- Bathrooms: 3
- Full bathrooms: 3
- Main level bedrooms: 2
Bedroom 1
- Level: Upper
Bedroom 2
- Level: Main
Heating
- Natural Gas, Forced Air
Cooling
- Central Air
Appliances
- Included: Dishwasher, Microwave, Refrigerator, Washer, Dryer-Electric, Gas Oven
Features
- Windows: Window Treatments
- Basement: Full,Walk-Out Access,Concrete
- Number of fireplaces: 2
- Fireplace features: Family Room, Basement
Interior area
- Total structure area: 3,498
- Total interior livable area: 2,627 sqft
- Finished area above ground: 1,433
- Finished area below ground: 1,194
Property
Parking
- Total spaces: 3
- Parking features: Attached
- Attached garage spaces: 3
Features
- Levels: Two
- Stories: 2
- Has view: Yes
- Waterfront features: Waterfront-High Bank, River Front, River
- Body of water: Saint Joseph River
- Frontage length: Water Frontage(158)
Lot
- Size: 0.40 Acres
- Dimensions: 150X116
- Features: Sloped
Details
- Parcel number: 711009228003.000031
- Other equipment: Pool Equipment
Construction
Type & style
- Home type: SingleFamily
- Property subtype: Single Family Residence
Materials
- Vinyl Siding
Condition
- New construction: No
- Year built: 1993
Utilities & green energy
- Sewer: None
- Water: Well
Community & neighborhood
Location
- Region: Osceola
- Subdivision: None
Other
Other facts
- Listing terms: Cash,Conventional
Price history
| Date | Event | Price |
|---|---|---|
| 6/24/2025 | Sold | $635,000 |
Source: | ||
| 6/23/2025 | Pending sale | $635,000 |
Source: | ||
| 5/13/2025 | Listed for sale | $635,000-2.3% |
Source: | ||
| 5/2/2025 | Listing removed | $650,000 |
Source: | ||
| 3/23/2025 | Listed for sale | $650,000+128.1% |
Source: | ||
Public tax history
| Year | Property taxes | Tax assessment |
|---|---|---|
| 2024 | $3,528 -9.9% | $385,000 -1.2% |
| 2023 | $3,914 +31.6% | $389,700 -0.1% |
| 2022 | $2,975 +1.1% | $389,900 +35.7% |
Find assessor info on the county website
Neighborhood: 46561
Nearby schools
GreatSchools rating
- 9/10Moran Elementary SchoolGrades: K-5Distance: 1.3 mi
- 8/10Schmucker Middle SchoolGrades: 6-8Distance: 2.4 mi
- 10/10Penn High SchoolGrades: 9-12Distance: 2.2 mi
Schools provided by the listing agent
- Elementary: Bittersweet
- Middle: Schmucker
- High: Penn
- District: Penn-Harris-Madison School Corp.
Source: IRMLS. This data may not be complete. We recommend contacting the local school district to confirm school assignments for this home.

Get pre-qualified for a loan
At Zillow Home Loans, we can pre-qualify you in as little as 5 minutes with no impact to your credit score.An equal housing lender. NMLS #10287.
