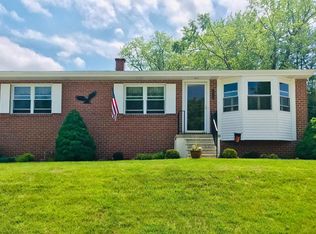Sold for $365,000
$365,000
10140 Charington Rd, Cockeysville, MD 21030
3beds
1,964sqft
Single Family Residence
Built in 1965
6,903 Square Feet Lot
$406,200 Zestimate®
$186/sqft
$2,787 Estimated rent
Home value
$406,200
$386,000 - $427,000
$2,787/mo
Zestimate® history
Loading...
Owner options
Explore your selling options
What's special
Charming Rancher Lovingly Maintained by Original Owners. Attractive Hardwood Flooring in Living & Dining Rooms, as Well as All of the Bedrooms. Primary Bedroom Has a Full Bathroom for Your Convenience. You Will Love Relaxing in the Sun Room with Heat & Air located Off of the Kitchen Overlooking the Back Yard! The Lower Level Boasts a Spacious newly carpeted Family Room w/surround sound, Office with Built-in Shelving, Large Workshop, Laundry Room & Powder Room. Level Back Yard with Patio for Your Entertaining Pleasure. A Shed for Your Gardening Tools. Private driveway for off street parking for several cars….Plus, energy saving Solar Panels installed on rear roof! Don't Miss Out on this Gem!
Zillow last checked: 8 hours ago
Listing updated: October 10, 2023 at 10:54am
Listed by:
Penny Noval 410-303-3340,
Long & Foster Real Estate, Inc.,
Co-Listing Agent: Kathleen M Harrold 410-952-5801,
Long & Foster Real Estate, Inc.
Bought with:
Roxana Kellam, 680521
Berkshire Hathaway HomeServices Homesale Realty
Source: Bright MLS,MLS#: MDBC2073896
Facts & features
Interior
Bedrooms & bathrooms
- Bedrooms: 3
- Bathrooms: 3
- Full bathrooms: 2
- 1/2 bathrooms: 1
- Main level bathrooms: 2
- Main level bedrooms: 3
Basement
- Area: 1350
Heating
- Forced Air, Natural Gas
Cooling
- Central Air, Electric
Appliances
- Included: Cooktop, Dishwasher, Disposal, Dryer, Exhaust Fan, Ice Maker, Microwave, Double Oven, Self Cleaning Oven, Washer, Water Heater, Gas Water Heater
- Laundry: Dryer In Unit, Lower Level, Washer In Unit, Laundry Room
Features
- Built-in Features, Entry Level Bedroom, Floor Plan - Traditional, Formal/Separate Dining Room, Eat-in Kitchen, Kitchen - Table Space, Primary Bath(s)
- Flooring: Wood, Vinyl, Carpet
- Windows: Double Pane Windows, Double Hung, Replacement, Screens
- Basement: Improved,Shelving,Sump Pump,Connecting Stairway,Windows,Workshop,Partially Finished
- Has fireplace: No
Interior area
- Total structure area: 2,714
- Total interior livable area: 1,964 sqft
- Finished area above ground: 1,364
- Finished area below ground: 600
Property
Parking
- Total spaces: 2
- Parking features: Concrete, Driveway, On Street
- Uncovered spaces: 2
Accessibility
- Accessibility features: None
Features
- Levels: Two
- Stories: 2
- Patio & porch: Patio
- Exterior features: Sidewalks
- Pool features: None
- Has view: Yes
- View description: Garden
Lot
- Size: 6,903 sqft
- Dimensions: 1.00 x
- Features: Landscaped, Suburban
Details
- Additional structures: Above Grade, Below Grade
- Parcel number: 04080819069670
- Zoning: RESIDENTIAL
- Special conditions: Standard
Construction
Type & style
- Home type: SingleFamily
- Architectural style: Ranch/Rambler
- Property subtype: Single Family Residence
Materials
- Brick
- Foundation: Other
- Roof: Asphalt
Condition
- Good
- New construction: No
- Year built: 1965
Utilities & green energy
- Sewer: Public Sewer
- Water: Public
Community & neighborhood
Location
- Region: Cockeysville
- Subdivision: Montrose
Other
Other facts
- Listing agreement: Exclusive Right To Sell
- Ownership: Fee Simple
Price history
| Date | Event | Price |
|---|---|---|
| 10/10/2023 | Sold | $365,000+1.7%$186/sqft |
Source: | ||
| 9/9/2023 | Contingent | $359,000$183/sqft |
Source: | ||
| 9/2/2023 | Listed for sale | $359,000$183/sqft |
Source: | ||
Public tax history
| Year | Property taxes | Tax assessment |
|---|---|---|
| 2025 | $5,626 +54.6% | $313,800 +4.5% |
| 2024 | $3,639 +4.7% | $300,233 +4.7% |
| 2023 | $3,474 +5% | $286,667 +5% |
Find assessor info on the county website
Neighborhood: 21030
Nearby schools
GreatSchools rating
- 9/10Mays Chapel Elementary SchoolGrades: PK-5Distance: 2 mi
- 6/10Cockeysville Middle SchoolGrades: 6-8Distance: 0.4 mi
- 8/10Dulaney High SchoolGrades: 9-12Distance: 1.4 mi
Schools provided by the listing agent
- Elementary: Mays Chapel
- Middle: Cockeysville
- High: Dulaney
- District: Baltimore County Public Schools
Source: Bright MLS. This data may not be complete. We recommend contacting the local school district to confirm school assignments for this home.

Get pre-qualified for a loan
At Zillow Home Loans, we can pre-qualify you in as little as 5 minutes with no impact to your credit score.An equal housing lender. NMLS #10287.
