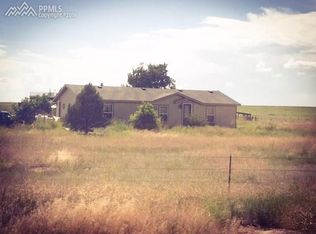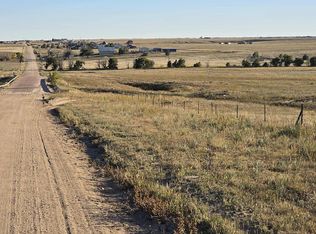Leave the city and retreat to the country! Beautiful Victorian farmhouse with modern amenities. You'll enjoy the nostalgia of 10' ceilings throughout the main level and luxury vinyl plank flooring throughout the entire home. The oversized, eat-in country kitchen features an antique farm sink, plenty of cabinets, and laundry area nook with utility sink. Other features of the main level include a family gathering area, master retreat, and secondary bedroom. Both bathrooms feature clawfoot bathtubs. Vintage light fixtures throughout the home. This amazing country home has been redone from the studs outward, all in the past three years, including: electrical, plumbing, insulation, drywall, and other finishes designed for a rustic farmhouse look. Enjoy the master suite on the main-level with the large walkthrough closet and barn door entry to the amply sized master bathroom with double vessel sink vanity and a victorian clawfoot tub to relax after a day of maintaining your farm in the country. The upper level features a large bedroom and loft/bonus room to be used for additional living space or perhaps convert to a 4th bedroom. Upper level designer touches include: cedar planked ceiling stained grey for a weathered look, and semi-exposed trusses gives an open feeling. The outbuildings are also new including: Agricultural building with stalls, three sided barn, three-car detached garage. pig-corral, and cross-fenced pastures. Relaxing oversized outdoor gazebo, deck, and fire-pit expand the living space to the outdoors. You'll also love the Amish she-shed that has electric and prepped for plumbing. This building could be an extension to your home. Use this space for whatever need you may have, gardening, crafting, a retreat, or maybe a school-house. Just outside the she-shed is an orchard and raised garden beds ready for your spring gardening. 6 frost free outdoor hydrants on the property make it easy to manage gardening and your livestock. All that's missing is you!
This property is off market, which means it's not currently listed for sale or rent on Zillow. This may be different from what's available on other websites or public sources.

