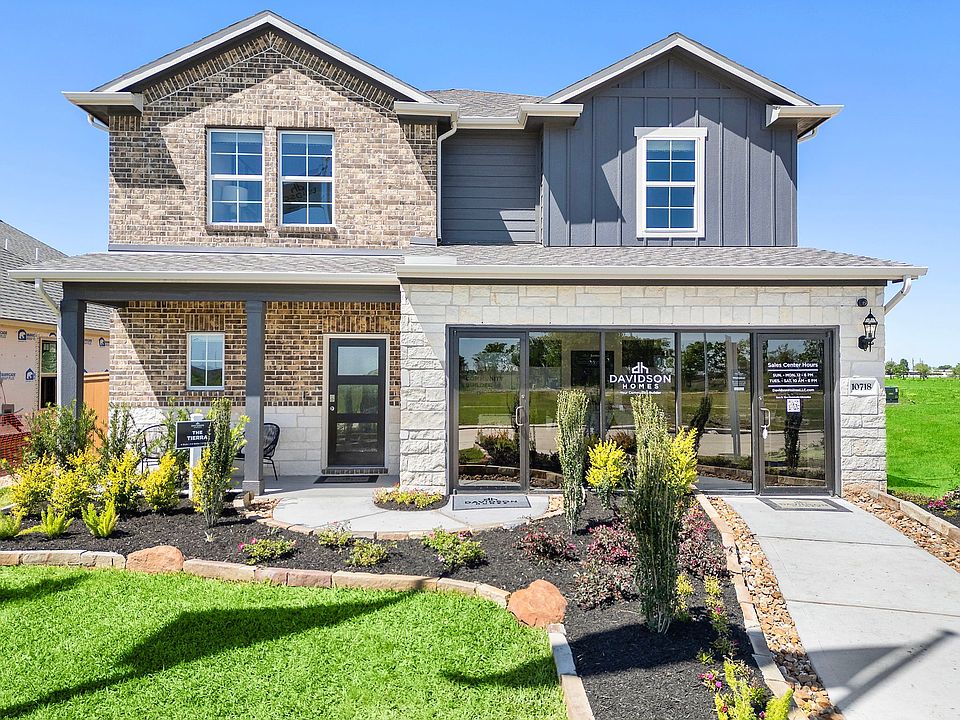New Construction – Davidson Homes - The Tierra invites you to a life of comfort & style. This 2,555 sq ft, two-story home features 4 beds & 3.5 baths, highlighted by a first-floor Primary suite complete with a luxurious ensuite bath & a spacious closet. The heart of the home is the open-concept Living room, Kitchen, and Dining area, boasting sleek Quartz countertops, stainless steel appliances, & an oversized pantry. Enjoy seamless indoor-outdoor living with a covered patio perfect for entertaining with no rear neighbors, and enjoy serene views & privacy with a rear brick fence. Upstairs, discover a versatile game room & three additional bedrooms, offering ample space for everyone. Energy efficiency shines with a Certified Energy Star rating, gas efficiency, a tankless water heater, TechShield, & LED lighting. End of April Move-In Ready.
New construction
$349,990
1014 Wildflower Way Dr, Beasley, TX 77417
4beds
2,555sqft
Single Family Residence
Built in 2025
5,400 sqft lot
$334,000 Zestimate®
$137/sqft
$131/mo HOA
- 67 days
- on Zillow |
- 115 |
- 3 |
Zillow last checked: 7 hours ago
Listing updated: May 30, 2025 at 07:44pm
Listed by:
Jimmy Franklin 281-688-6074,
Davidson Homes
Source: HAR,MLS#: 68596853
Travel times
Schedule tour
Select your preferred tour type — either in-person or real-time video tour — then discuss available options with the builder representative you're connected with.
Select a date
Facts & features
Interior
Bedrooms & bathrooms
- Bedrooms: 4
- Bathrooms: 4
- Full bathrooms: 3
- 1/2 bathrooms: 1
Heating
- Natural Gas
Cooling
- Electric
Appliances
- Included: ENERGY STAR Qualified Appliances, Water Heater, Gas Oven, Gas Cooktop, Dishwasher, Disposal, Microwave
- Laundry: Electric Dryer Hookup, Gas Dryer Hookup, Washer Hookup
Features
- Ceiling Fan(s), Primary Bed - 1st Floor, Quartz Counters
- Flooring: Vinyl Plank
Interior area
- Total structure area: 2,555
- Total interior livable area: 2,555 sqft
Property
Parking
- Total spaces: 2
- Parking features: Attached
- Attached garage spaces: 2
Features
- Stories: 2
- Patio & porch: Patio/Deck, Porch
- Exterior features: Sprinkler System
- Fencing: Back Yard
Lot
- Size: 5,400 sqft
- Dimensions: 45 x 120
- Features: Subdivided
Details
- Parcel number: 2869050010280901
Construction
Type & style
- Home type: SingleFamily
- Architectural style: Traditional
- Property subtype: Single Family Residence
Materials
- Brick, Stone
- Foundation: Slab
- Roof: Composition
Condition
- Under Construction
- New construction: Yes
- Year built: 2025
Details
- Builder name: Davidson Homes
Utilities & green energy
- Sewer: Public Sewer
- Water: Water District
Green energy
- Green verification: ENERGY STAR Certified Homes, HERS Index Score
- Energy efficient items: Thermostat, Lighting, HVAC
Community & HOA
Community
- Features: Tennis Court(s)
- Subdivision: Emberly
HOA
- Has HOA: Yes
- HOA fee: $1,574 annually
- HOA phone: 885-947-2636
Location
- Region: Beasley
Financial & listing details
- Price per square foot: $137/sqft
- Date on market: 4/8/2025
- Listing agreement: Exclusive Right to Sell/Lease
- Listing terms: Cash,Conventional,FHA,USDA Loan,VA Loan
About the community
PoolBasketballParkTrails+ 1 more
Welcome to Emberly by Davidson Homes - a master-planned community in Beasley, TX, where modern living meets natural beauty. Here, you'll find an array of nature-inspired amenities, highly-rated school district, and a prime location near Richmond, Rosenberg, and Sugar Land. From the clubhouse and pool to the basketball court and lazy river, Emberly offers a vibrant social scene and recreational options for all ages. Come discover the perfect blend of convenience and tranquility at Emberly.
Model Home Address: 10718 Sky Creek Ln, Beasley, TX 77417
Source: Davidson Homes, Inc.

