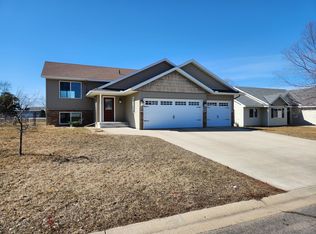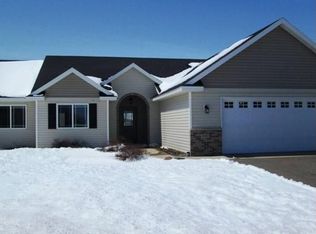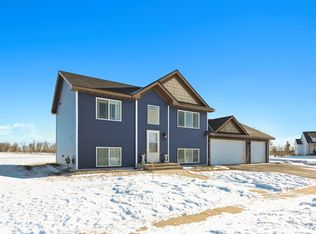What A Great Place To Call Home! Kitchen offers beautiful oak cabinets w/lot of storage and prep space, pantry, lazy susanne. Dining room w /patio door leads to 12x14 deck and great views of Lower Spunk Lake. Open floor plan offers lots of natural lighting, vaulted ceiling and storage through out. 4 Bedroom and 2 bath home! Good size master bedroom and WIC, Full bathroom on the main with dual vanity. Lower level offers large family room and gas fireplace, office (or 5th bedroom needs closet) another 2 good size bedrooms w/closet organizer. 3/4 bath, over 2300 sq ft finished! Laundry room has ceramic tile floors, soaker sink and washer & dryer. Over sized foyer entry, 3 stall garage 30x27 that's insulated & heated, sprinklers, fenced in backyard, nicely landscaping, corner lot. Vinyl siding, CA, gutters, asphalt driveway.
This property is off market, which means it's not currently listed for sale or rent on Zillow. This may be different from what's available on other websites or public sources.


