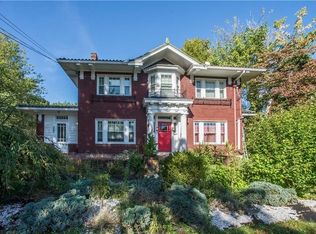Sold for $690,000 on 06/04/25
$690,000
1014 Washington Rd, Pittsburgh, PA 15228
4beds
--sqft
Single Family Residence
Built in 1921
0.36 Acres Lot
$691,900 Zestimate®
$--/sqft
$2,798 Estimated rent
Home value
$691,900
$650,000 - $740,000
$2,798/mo
Zestimate® history
Loading...
Owner options
Explore your selling options
What's special
Welcome to your dream home, a hidden landmark gem nestled on a phenomenal lot just steps away from Lebo's exceptional amenities! This timeless beauty seamlessly blends original charm with modern comforts. Brilliant and sunlit, the spacious main level features inviting rooms perfect for both relaxation and entertaining. The tastefully appointed chef's kitchen flows into an extensive dining room and breakfast bar, all while offering delightful views of the exclusive flat yard. Upstairs, discover four generous bedrooms, each with expansive closet space, plus a versatile flex space to suit your needs. The high-ceilinged unfinished basement provides endless possibilities for a fitness gym or additional storage. Venture out to your deck for easy summer grilling or unwind on the cozy side porch for the evening. A two-car detached garage completes this exquisite property, where you can walk to everything you desire. Don't miss this rare opportunity to own a piece of Lebo charm!
Zillow last checked: 8 hours ago
Listing updated: June 09, 2025 at 07:01am
Listed by:
Adam Slivka 724-864-5916,
CENTURY 21 FAIRWAYS REAL ESTATE
Bought with:
Adam Slivka
CENTURY 21 FAIRWAYS REAL ESTATE
Source: WPMLS,MLS#: 1691521 Originating MLS: West Penn Multi-List
Originating MLS: West Penn Multi-List
Facts & features
Interior
Bedrooms & bathrooms
- Bedrooms: 4
- Bathrooms: 3
- Full bathrooms: 2
- 1/2 bathrooms: 1
Primary bedroom
- Level: Upper
- Dimensions: 18x13
Bedroom 2
- Level: Upper
- Dimensions: 14x13
Bedroom 3
- Level: Upper
- Dimensions: 13x12
Bedroom 4
- Level: Upper
- Dimensions: 14x13
Bonus room
- Level: Upper
- Dimensions: 11x10
Den
- Level: Main
- Dimensions: 14x10
Dining room
- Level: Main
- Dimensions: 15x15
Kitchen
- Level: Main
- Dimensions: 16x14
Living room
- Level: Main
- Dimensions: 25x14
Heating
- Gas, Hot Water
Cooling
- Central Air
Appliances
- Included: Some Gas Appliances, Dryer, Dishwasher, Refrigerator, Stove, Washer
Features
- Window Treatments
- Flooring: Ceramic Tile, Hardwood, Carpet
- Windows: Multi Pane, Window Treatments
- Basement: Full,Interior Entry
- Number of fireplaces: 2
- Fireplace features: Decorative
Property
Parking
- Total spaces: 2
- Parking features: Detached, Garage, Garage Door Opener
- Has garage: Yes
Features
- Levels: Two
- Stories: 2
Lot
- Size: 0.36 Acres
- Dimensions: 89 x 151 x 115 x 149
Details
- Parcel number: 0193D00070000000
Construction
Type & style
- Home type: SingleFamily
- Architectural style: Dutch Colonial,Two Story
- Property subtype: Single Family Residence
Materials
- Brick
- Roof: Tile
Condition
- Resale
- Year built: 1921
Utilities & green energy
- Sewer: Public Sewer
- Water: Public
Community & neighborhood
Community
- Community features: Public Transportation
Location
- Region: Pittsburgh
Price history
| Date | Event | Price |
|---|---|---|
| 6/5/2025 | Pending sale | $760,000+10.1% |
Source: | ||
| 6/4/2025 | Sold | $690,000-9.2% |
Source: | ||
| 5/13/2025 | Listing removed | $760,000 |
Source: | ||
| 4/7/2025 | Price change | $760,000-2.6% |
Source: | ||
| 3/14/2025 | Listed for sale | $780,000+20.4% |
Source: | ||
Public tax history
| Year | Property taxes | Tax assessment |
|---|---|---|
| 2025 | $13,711 +8.9% | $341,900 |
| 2024 | $12,589 +678.4% | $341,900 |
| 2023 | $1,617 | $341,900 |
Find assessor info on the county website
Neighborhood: Mount Lebanon
Nearby schools
GreatSchools rating
- 8/10Markham El SchoolGrades: K-5Distance: 0.5 mi
- 8/10Jefferson Middle SchoolGrades: 6-8Distance: 0.9 mi
- 10/10Mt Lebanon Senior High SchoolGrades: 9-12Distance: 0.2 mi
Schools provided by the listing agent
- District: Mount Lebanon
Source: WPMLS. This data may not be complete. We recommend contacting the local school district to confirm school assignments for this home.

Get pre-qualified for a loan
At Zillow Home Loans, we can pre-qualify you in as little as 5 minutes with no impact to your credit score.An equal housing lender. NMLS #10287.
